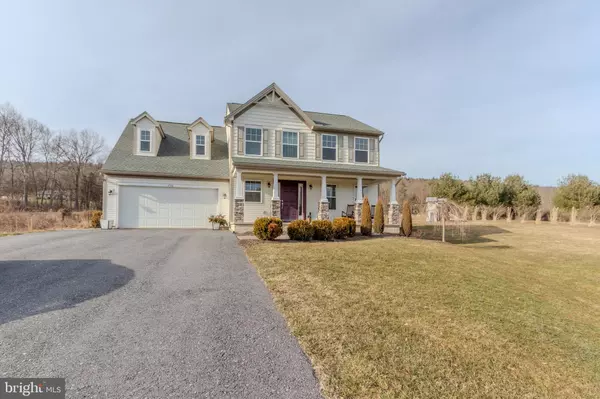For more information regarding the value of a property, please contact us for a free consultation.
Key Details
Sold Price $370,000
Property Type Single Family Home
Sub Type Detached
Listing Status Sold
Purchase Type For Sale
Square Footage 2,814 sqft
Price per Sqft $131
Subdivision None Available
MLS Listing ID PAHU2022490
Sold Date 04/12/24
Style Traditional
Bedrooms 4
Full Baths 3
Half Baths 1
HOA Y/N N
Abv Grd Liv Area 2,814
Originating Board BRIGHT
Year Built 2014
Annual Tax Amount $3,622
Tax Year 2023
Lot Size 1.000 Acres
Acres 1.0
Property Description
This traditional two-story home located in the picturesque Pecos Development offers a serene country setting on a spacious 1-acre lot. Boasting over 2800+ sq. ft., the house features 4 bedrooms, 3.5 baths, including two owner suites. The dining room with a bow window invites in plenty of natural sunlight, while the open floor plan of the kitchen, breakfast nook, and great room/living room provides ample space for family gatherings. Enjoy the scenic Mountain Views from the front porch, perfect for relaxation. The partially finished basement offers plenty of storage and is preplumbed for an additional bath. Conveniently situated between State College (30 min) and Huntingdon (20 min), it offers the best of both worlds—tranquil countryside living with easy access to nearby amenities and cities.
Adjacent to the property, there is an enticing 1.15-acre lot available for sale at a compelling price of $25,000. This additional lot presents an excellent opportunity for expansion, investment, or simply to enhance the overall property value and space. With its attractive pricing and proximity to the existing home, it offers potential buyers the flexibility to create their ideal country estate or utilize it according to their preferences.
Location
State PA
County Huntingdon
Area Miller Twp (14729)
Zoning R
Rooms
Other Rooms Living Room, Dining Room, Primary Bedroom, Kitchen, Foyer, Breakfast Room, In-Law/auPair/Suite, Other, Primary Bathroom, Full Bath, Half Bath, Additional Bedroom
Basement Full, Rough Bath Plumb, Partially Finished
Main Level Bedrooms 1
Interior
Interior Features Carpet, Floor Plan - Traditional, Dining Area, Family Room Off Kitchen, Kitchen - Eat-In, Walk-in Closet(s)
Hot Water Electric
Heating Heat Pump(s)
Cooling Central A/C, Heat Pump(s)
Flooring Carpet, Vinyl
Equipment Water Conditioner - Owned, Oven/Range - Electric, Dryer, Washer, Dishwasher, Disposal, Stove, Refrigerator
Fireplace N
Appliance Water Conditioner - Owned, Oven/Range - Electric, Dryer, Washer, Dishwasher, Disposal, Stove, Refrigerator
Heat Source Electric
Laundry Main Floor
Exterior
Exterior Feature Porch(es)
Garage Garage - Front Entry
Garage Spaces 6.0
Utilities Available Cable TV, Phone
Waterfront N
Water Access N
View Mountain
Roof Type Shingle
Street Surface Gravel,Paved
Accessibility None
Porch Porch(es)
Parking Type Attached Garage, Driveway
Attached Garage 2
Total Parking Spaces 6
Garage Y
Building
Lot Description Front Yard, Rear Yard, SideYard(s), Year Round Access
Story 3
Foundation Permanent
Sewer On Site Septic, Mound System
Water Well
Architectural Style Traditional
Level or Stories 3
Additional Building Above Grade, Below Grade
Structure Type Vinyl
New Construction N
Schools
High Schools Huntingdon Area Senior
School District Huntingdon Area
Others
Pets Allowed Y
Senior Community No
Tax ID 29-03-10.18
Ownership Fee Simple
SqFt Source Assessor
Acceptable Financing Cash, Conventional, FHA
Listing Terms Cash, Conventional, FHA
Financing Cash,Conventional,FHA
Special Listing Condition Standard
Pets Description No Pet Restrictions
Read Less Info
Want to know what your home might be worth? Contact us for a FREE valuation!

Our team is ready to help you sell your home for the highest possible price ASAP

Bought with NON MEMBER • Non Subscribing Office




