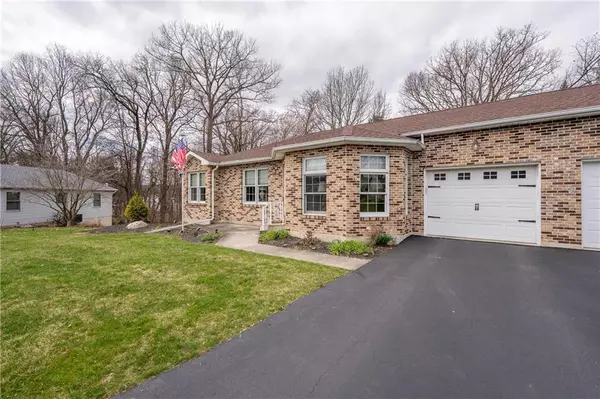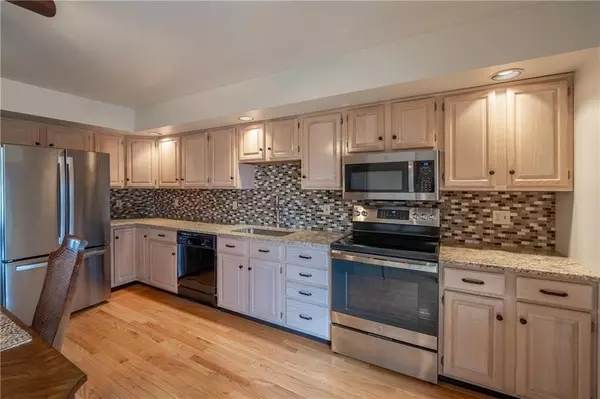For more information regarding the value of a property, please contact us for a free consultation.
Key Details
Sold Price $333,000
Property Type Single Family Home
Sub Type Semi Detached/Twin
Listing Status Sold
Purchase Type For Sale
Square Footage 1,446 sqft
Price per Sqft $230
Subdivision Mink Estates
MLS Listing ID 734666
Sold Date 04/11/24
Style Ranch
Bedrooms 3
Full Baths 2
HOA Fees $150/qua
Abv Grd Liv Area 1,446
Year Built 1994
Annual Tax Amount $4,270
Lot Size 9,487 Sqft
Property Description
****Open house cancelled, Property Under Agreement. **** This ranch home in Upper Milford Twp is both beautiful, and practical. As you enter the living room, you’ll be greeted with plenty of natural light flooding in through large windows, creating a bright and open space. From here, you’ll also catch a glimpse of backyard greenery through the kitchen's patio doors across the way. The kitchen takes the spotlight as the central hub of the home with its mosaic back-splash, crisp cabinets, and stainless steel appliances. Equipped with a new garbage disposal, this area of the home is both stylish and practical. Adjacent to the kitchen, a spacious laundry/mud room provides added convenience with direct access to the one-car garage. A beautiful outdoor deck can be accessed via both the laundry room and kitchen, providing additional outdoor living space. Each bedroom features generous natural light and closet space, with the master bedroom offering an ensuite bathroom with double sinks and a linen closet. A second full bathroom serves the main floor, as well as discreet attic storage accessible via pull-down stairs in the hallway, ideal for storing belongings. Additional highlights include a functional basement with windows and access to the backyard stone patio. With a few finishes, this area can provide ample added living space. Don't miss your opportunity to make this beautiful twin ranch in Upper Milford Twp your own—Be sure to schedule your showing today!
Location
State PA
County Lehigh
Area Upper Milford
Rooms
Basement Daylight, Lower Level, Outside Entrance, Poured Concrete
Interior
Interior Features Attic Storage, Utility/Mud Room
Hot Water Electric
Heating Electric, Heat Pump, Hot Water
Cooling Ceiling Fans, Central AC
Flooring Hardwood, Wall-to-Wall Carpet
Exterior
Exterior Feature Deck
Garage Built In, Driveway Parking, Off & On Street, Parking Pad
Pool Deck
Building
Story 1.0
Sewer Public
Water Public
New Construction No
Schools
School District East Penn
Others
Financing Cash,Conventional,FHA,VA
Special Listing Condition Not Applicable
Read Less Info
Want to know what your home might be worth? Contact us for a FREE valuation!

Our team is ready to help you sell your home for the highest possible price ASAP
Bought with RE/MAX Real Estate




