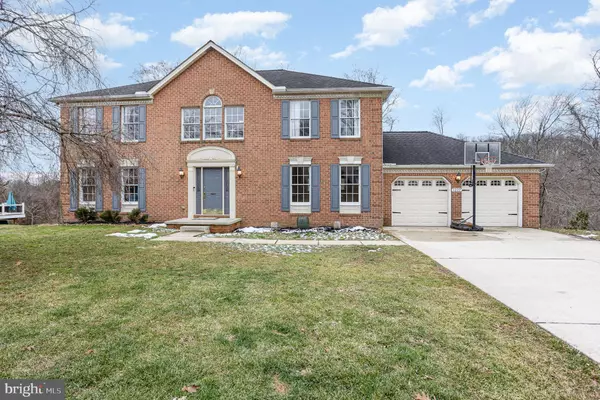For more information regarding the value of a property, please contact us for a free consultation.
Key Details
Sold Price $605,000
Property Type Single Family Home
Sub Type Detached
Listing Status Sold
Purchase Type For Sale
Square Footage 3,456 sqft
Price per Sqft $175
Subdivision Vale Hills
MLS Listing ID MDHR2029188
Sold Date 04/10/24
Style Colonial
Bedrooms 4
Full Baths 2
Half Baths 1
HOA Y/N N
Abv Grd Liv Area 2,706
Originating Board BRIGHT
Year Built 1989
Annual Tax Amount $4,174
Tax Year 2015
Lot Size 0.499 Acres
Acres 0.5
Lot Dimensions 120.00 x
Property Description
Step into your dream lifestyle with this 4-bed, 2.5-bath masterpiece! The majestic 2-story foyer and gleaming hardwood floors are just the beginning of the luxury that awaits. Envision entertaining guests in the family room by the mesmerizing stack stone fireplace or hosting sunlit gatherings in the stunning sunroom that opens to a deck and patio – your private retreat for relaxation and socializing.
The kitchen, a culinary paradise with stainless steel appliances, an inviting island, and a pantry for all your storage needs, is designed to inspire your inner chef. Seamlessly blending functionality and style, the first-floor laundry/mudroom ensures convenience in your daily routine.
Upstairs, the primary bedroom suite beckons with an attached room, a canvas for your imagination – a nursery, a home office, or the walk-in closet you've always dreamed of. Indulge in the luxury of the primary bathroom's double vanity, jacuzzi tub, and separate shower.
The lower level is a haven for entertainment with a spacious rec room, an extra room opening to a patio through French doors, and ample storage or potential living space expansion. No HOA restrictions mean the freedom to customize your surroundings.
This residence is not just a home; it's an invitation to a lifestyle of luxury and comfort. Act fast – make this dream yours!
Location
State MD
County Harford
Zoning R1
Rooms
Other Rooms Living Room, Dining Room, Primary Bedroom, Bedroom 2, Bedroom 3, Bedroom 4, Kitchen, Game Room, Family Room, Foyer, Sun/Florida Room, Laundry, Other
Basement Connecting Stairway, Outside Entrance, Rear Entrance, Sump Pump, Full, Heated, Walkout Level
Interior
Interior Features Family Room Off Kitchen, Kitchen - Table Space, Dining Area, Breakfast Area, Kitchen - Eat-In, Chair Railings, Crown Moldings, Primary Bath(s), Upgraded Countertops, Wood Floors, Wainscotting, Floor Plan - Traditional
Hot Water Electric
Heating Heat Pump(s)
Cooling Heat Pump(s)
Fireplaces Number 1
Fireplaces Type Mantel(s), Screen
Equipment Cooktop, Dishwasher, Dryer, Exhaust Fan, Microwave, Washer, Refrigerator, Oven - Wall
Fireplace Y
Window Features Screens,Skylights,Palladian
Appliance Cooktop, Dishwasher, Dryer, Exhaust Fan, Microwave, Washer, Refrigerator, Oven - Wall
Heat Source Electric
Exterior
Exterior Feature Deck(s), Patio(s)
Garage Garage Door Opener, Garage - Front Entry
Garage Spaces 2.0
Utilities Available Cable TV Available
Waterfront N
Water Access N
Roof Type Asphalt
Accessibility None
Porch Deck(s), Patio(s)
Parking Type Off Street, Driveway, Attached Garage
Attached Garage 2
Total Parking Spaces 2
Garage Y
Building
Lot Description Backs to Trees
Story 3
Foundation Block
Sewer Public Sewer
Water Public
Architectural Style Colonial
Level or Stories 3
Additional Building Above Grade, Below Grade
Structure Type 2 Story Ceilings,Dry Wall
New Construction N
Schools
Elementary Schools Red Pump
Middle Schools Fallston
High Schools Fallston
School District Harford County Public Schools
Others
Senior Community No
Tax ID 1303091546
Ownership Fee Simple
SqFt Source Assessor
Special Listing Condition Standard
Read Less Info
Want to know what your home might be worth? Contact us for a FREE valuation!

Our team is ready to help you sell your home for the highest possible price ASAP

Bought with Terry A Berkeridge • Advance Realty Bel Air, Inc.




