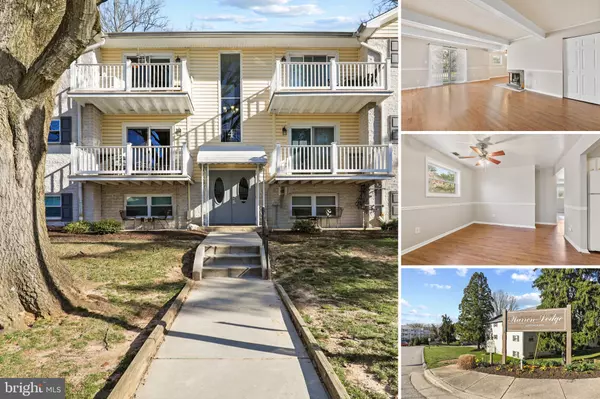For more information regarding the value of a property, please contact us for a free consultation.
Key Details
Sold Price $160,000
Property Type Condo
Sub Type Condo/Co-op
Listing Status Sold
Purchase Type For Sale
Square Footage 955 sqft
Price per Sqft $167
Subdivision Warren Lodge
MLS Listing ID MDBC2091408
Sold Date 04/08/24
Style Traditional
Bedrooms 2
Full Baths 1
Condo Fees $287/mo
HOA Y/N N
Abv Grd Liv Area 955
Originating Board BRIGHT
Year Built 1969
Annual Tax Amount $1,576
Tax Year 2023
Property Description
Attractive 2BR, 1BA condo on the top floor in Warren Lodge. The condo is freshly painted in a neutral color with new carpet in both bedrooms. The hub of any home is the kitchen and this condo offers a white kitchen that opens into a seated eating area with a window that provides ample light. Adjacent is the family room with sliding glass doors onto the balcony that looks out onto green space with mature trees. This open-concept area also includes a fireplace with slate surround and luxury laminate wood floors. The bathroom is updated with ceramic tile, tub/shower combo, TOTO toilet and a pedestal sink. Both bedrooms offer windows that make the rooms bright and are a good size. Plentiful parking provides easy access to the secure building. Experience convenient living surrounded by rolling hills, while also just minutes away from beautiful horse country, offering scenic views and a peaceful atmosphere. Downtown Baltimore is also just a short drive away. This Cockeysville location is located near Hunt Valley Town Centre, I83, the Baltimore Beltway, and the Light Rail. This property removes the responsibility of lawn maintenance and snow removal which is included in your monthly condo fee along with fees for water, sewer, and trash. Plus, the community has its own swimming pool, where you can lounge on hot summer days. This wonderful condo is ready and waiting for you to move in and to start experiencing life in Cockeysville.
Location
State MD
County Baltimore
Zoning RESIDENTIAL
Rooms
Other Rooms Living Room, Dining Room, Primary Bedroom, Bedroom 2, Kitchen
Main Level Bedrooms 2
Interior
Interior Features Dining Area, Window Treatments, Floor Plan - Traditional
Hot Water Natural Gas
Heating Forced Air
Cooling Ceiling Fan(s), Central A/C
Equipment Dishwasher, Disposal, Exhaust Fan, Oven/Range - Electric, Range Hood, Refrigerator
Fireplace N
Window Features Double Pane,Screens
Appliance Dishwasher, Disposal, Exhaust Fan, Oven/Range - Electric, Range Hood, Refrigerator
Heat Source Natural Gas
Laundry Common, Lower Floor
Exterior
Utilities Available Cable TV Available
Amenities Available Common Grounds, Pool - Outdoor, Laundry Facilities, Storage Bin
Waterfront N
Water Access N
Accessibility Other
Parking Type Parking Lot
Garage N
Building
Story 1
Unit Features Garden 1 - 4 Floors
Sewer Public Sewer
Water Public
Architectural Style Traditional
Level or Stories 1
Additional Building Above Grade, Below Grade
Structure Type Dry Wall
New Construction N
Schools
Elementary Schools Mays Chapel
Middle Schools Cockeysville
High Schools Dulaney
School District Baltimore County Public Schools
Others
Pets Allowed Y
HOA Fee Include Common Area Maintenance,Ext Bldg Maint,Lawn Maintenance,Management,Insurance,Pool(s),Reserve Funds,Snow Removal,Trash,Water
Senior Community No
Tax ID 04082100007799
Ownership Fee Simple
Special Listing Condition Standard
Pets Description Case by Case Basis
Read Less Info
Want to know what your home might be worth? Contact us for a FREE valuation!

Our team is ready to help you sell your home for the highest possible price ASAP

Bought with Marina E Kurenbin • Coldwell Banker Realty




