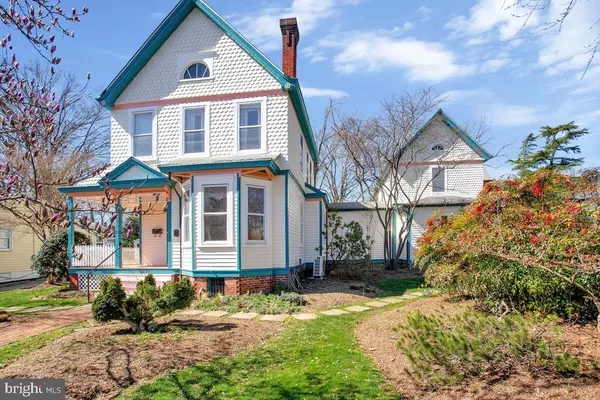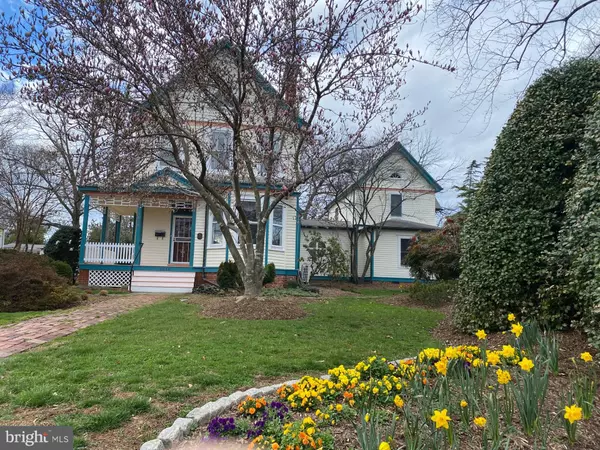For more information regarding the value of a property, please contact us for a free consultation.
Key Details
Sold Price $750,000
Property Type Single Family Home
Sub Type Detached
Listing Status Sold
Purchase Type For Sale
Square Footage 3,074 sqft
Price per Sqft $243
Subdivision Berwyn Heights
MLS Listing ID MDPG2106224
Sold Date 04/02/24
Style Victorian
Bedrooms 6
Full Baths 3
HOA Y/N N
Abv Grd Liv Area 3,074
Originating Board BRIGHT
Year Built 1893
Annual Tax Amount $7,977
Tax Year 2023
Lot Size 0.722 Acres
Acres 0.72
Property Description
Amazing opportunity! A one of a kind 1890's Victorian with charm, character and fantastic detail! Featuring two stories, 5-6 bedrooms, 3 baths, FP, orig hardwood floors, mini splits. Separate in law suite or additional living area. Welcome to your enchanting 1890s Victorian retreat! This meticulously restored home combines timeless elegance with modern amenities. Situated on a generous lot, it offers the perfect blend of historic charm and contemporary living, it provides ample space for outdoor activities, gardening, and relaxation. The separate lot next to it (orange stakes on all corners) has been graciously gifted to the town of Berwyn Heights and will not be built on. There is plenty of off street parking for up to 6 cars, an EV outlet and a 2 car garage. The sweet picket fence encloses the backyard of the main house, adds a touch of whimsy. Enjoy stepping out on to your brick Patio to host delightful gatherings where friends and family can enjoy warm evenings under the stars. For ambiance, string lights, add cozy seating and a firepit. Along with fragrant blooms all around, it will create an inviting atmosphere for al fresco dining and celebrations. Immerse yourself in a riot of colors as the flower gardens burst forth with seasonal blossoms. From roses to daffodils, the garden offers a delightful array of flora, attracting butterflies and hummingbirds. Imagine waking up in one of the spacious 5/6 bedrooms, each adorned with ornate woodwork, gorgeous floors and high ceilings. Primary BR has walk in closet. The main bath has a clawfoot tub, while another boasts a luxurious soaking jacuzzi tub. The separate in-law suite is a delightful bonus! With its own entrance, it offers privacy and independence. Enjoy 1 bedroom and large living area (with gorgeous stained glass and piano incl), it offers a cozy retreat for guests or family members, it has a full bath off bedroom as well. The glass-enclosed hallway connecting the in-law suite to the main house is a unique feature. It blurs the line between indoors and outdoors, allowing natural light to flood the space. Use this hallway as a tranquil reading nook, it also has storage closets, a large “porthole” style architectural window and offers access to the brick patio. Whether you choose to keep the in-law suite separate or integrate it into your main living area, this Victorian home becomes a sprawling retreat. Picture dinner parties in the dining room right off the open kitchen, a BR or home ofc off dining room, cozy evenings by the fireplace, and lazy afternoons on the porch. A short walk takes you to the serene beauty of Lake Artemesia, where you can fish, walk, ride your bike, bird-watch, enjoy free yoga in summer on Sat mornings or simply unwind. Also explore Indian Creek walking/ biking trails, surrounded by lush greenery and the soothing sounds of nature as the creek water ripples along. Close to metro, shopping (Aldi, Trader Joes, Target). Plenty of family activities in Berwyn Heights and the town center is a short walk. Enjoy Sr center, Trivia night, parade, BH Day and so much more! This home and its surroundings are a must see! Sep lot not included. Home is under National historic designation, also a 2nd FP- non working in DR.
Location
State MD
County Prince Georges
Zoning RSF65
Rooms
Basement Partial
Main Level Bedrooms 1
Interior
Interior Features Built-Ins, Double/Dual Staircase, Entry Level Bedroom, Kitchen - Island, Spiral Staircase, Stain/Lead Glass, Wood Floors
Hot Water Natural Gas
Heating Radiator
Cooling Ductless/Mini-Split
Fireplaces Number 1
Fireplaces Type Mantel(s)
Fireplace Y
Heat Source Natural Gas
Laundry Basement
Exterior
Garage Spaces 5.0
Fence Picket
Waterfront N
Water Access N
Accessibility None
Parking Type Driveway
Total Parking Spaces 5
Garage N
Building
Story 3
Foundation Block, Concrete Perimeter
Sewer Public Sewer
Water Public
Architectural Style Victorian
Level or Stories 3
Additional Building Above Grade, Below Grade
New Construction N
Schools
Elementary Schools Berwyn Heights
Middle Schools Greenbelt
High Schools Parkdale
School District Prince George'S County Public Schools
Others
Senior Community No
Tax ID 17212380962
Ownership Fee Simple
SqFt Source Assessor
Special Listing Condition Standard
Read Less Info
Want to know what your home might be worth? Contact us for a FREE valuation!

Our team is ready to help you sell your home for the highest possible price ASAP

Bought with Austen Rowland • Redfin Corp




