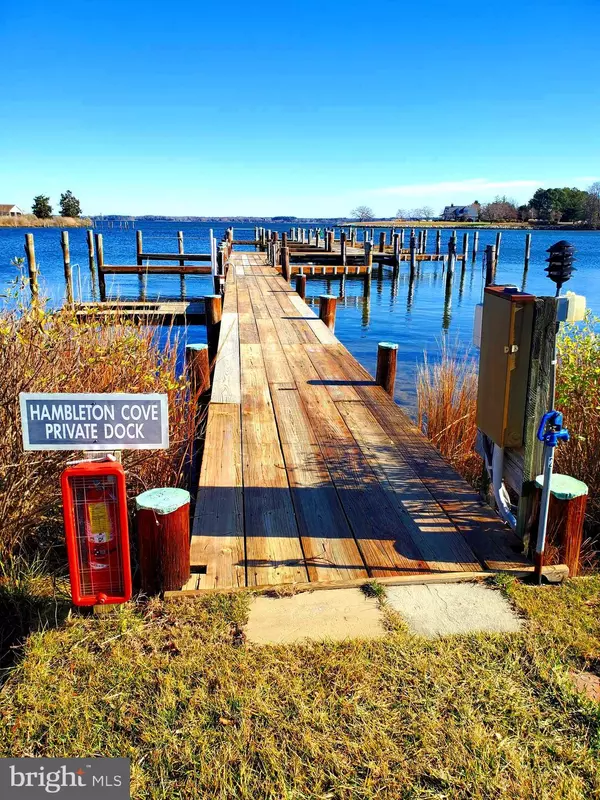For more information regarding the value of a property, please contact us for a free consultation.
Key Details
Sold Price $760,000
Property Type Condo
Sub Type Condo/Co-op
Listing Status Sold
Purchase Type For Sale
Square Footage 2,135 sqft
Price per Sqft $355
Subdivision Hambleton Cove
MLS Listing ID MDTA2006938
Sold Date 04/02/24
Style Contemporary
Bedrooms 3
Full Baths 3
Condo Fees $315/ann
HOA Fees $208/qua
HOA Y/N Y
Abv Grd Liv Area 2,135
Originating Board BRIGHT
Year Built 1990
Annual Tax Amount $1,718
Tax Year 2002
Lot Size 9,433 Sqft
Acres 0.22
Property Description
Your new Waterfront Townhouse sits just outside of the historic quaint little town of St Michaels. If you are into walking around town then this is the place for you. With a variety of restaurants, including waterfront dining and dock bars, breweries, wineries, antique, art and gift shops, boutique meat and cheese shops, maritime museum, plenty of things to do on the water and too much more to list.
A deeded slip is included along with a kayak, paddleboard launch and storage. Crabbing ,fishing and boating is just steps away. If you enjoy the outdoors and active living then it doesn't get any better than this. Did I mention golf ?? It's located in a golf course community. Fees apply.
Wake up to scenic views of Hambleton Cove and the Miles River from your 2nd floor primary suite. It also has a full suite on the main level. There is no better place to hang out and enjoy the views than from your private deck which has plenty of room for your guests and steps from your boat slip.
The main level has heated floors and a cozy fireplace for those cool days during the winter months.
Freshly painted interior, nearly new roof, updated baths with heated floors in 2nd floor owners suite bathroom as well.
This 3 bedroom 3 bath townhouse is turn key and ready for you.
Make your showing appointment and come enjoy everything this lovely home and town has to offer.
Keep an eye out for the OPEN HOUSES......
Location
State MD
County Talbot
Zoning RESIDENTIAL
Rooms
Other Rooms Living Room, Dining Room, Primary Bedroom, Bedroom 2, Bedroom 3, Kitchen
Main Level Bedrooms 1
Interior
Interior Features Dining Area, Floor Plan - Open, Attic, Built-Ins, Ceiling Fan(s), Kitchen - Gourmet, Walk-in Closet(s), Wine Storage
Hot Water Electric
Heating Heat Pump(s)
Cooling Central A/C, Ceiling Fan(s)
Flooring Ceramic Tile, Hardwood, Heated, Carpet
Fireplaces Number 1
Fireplaces Type Gas/Propane
Equipment Compactor, Dishwasher, Oven/Range - Gas, Refrigerator, Trash Compactor, Washer/Dryer Stacked
Fireplace Y
Appliance Compactor, Dishwasher, Oven/Range - Gas, Refrigerator, Trash Compactor, Washer/Dryer Stacked
Heat Source Electric
Laundry Upper Floor
Exterior
Exterior Feature Deck(s)
Amenities Available Boat Dock/Slip, Water/Lake Privileges
Waterfront Y
Water Access Y
Water Access Desc Boat - Length Limit,Boat - Powered,Canoe/Kayak,Fishing Allowed,Personal Watercraft (PWC),Private Access
View Water, River, Golf Course
Roof Type Asphalt
Accessibility None
Porch Deck(s)
Parking Type Parking Lot
Garage N
Building
Story 2
Foundation Crawl Space
Sewer Public Sewer
Water Public
Architectural Style Contemporary
Level or Stories 2
Additional Building Above Grade
New Construction N
Schools
Elementary Schools St. Michaels
Middle Schools St. Michaels
School District Talbot County Public Schools
Others
Pets Allowed Y
HOA Fee Include Snow Removal,Lawn Maintenance,Management,Pier/Dock Maintenance,Common Area Maintenance
Senior Community No
Tax ID 2102110946
Ownership Fee Simple
SqFt Source Estimated
Special Listing Condition Standard
Pets Description Number Limit, Dogs OK, Cats OK
Read Less Info
Want to know what your home might be worth? Contact us for a FREE valuation!

Our team is ready to help you sell your home for the highest possible price ASAP

Bought with Bridget O'Callaghan • Berkshire Hathaway HomeServices PenFed Realty




