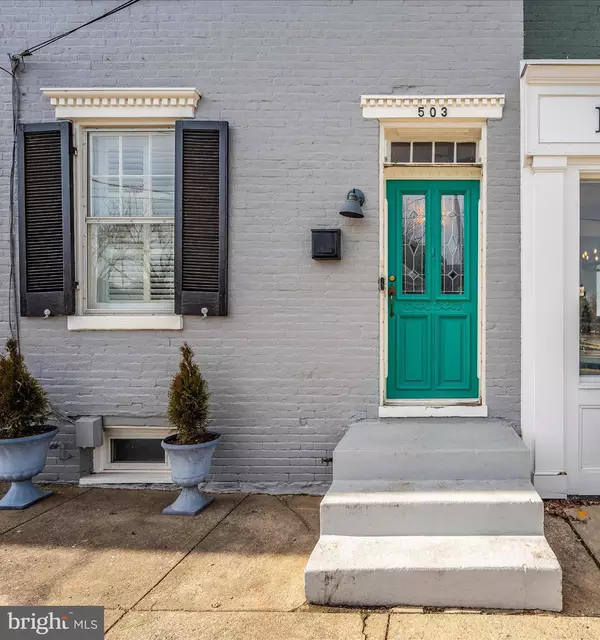For more information regarding the value of a property, please contact us for a free consultation.
Key Details
Sold Price $545,000
Property Type Townhouse
Sub Type Interior Row/Townhouse
Listing Status Sold
Purchase Type For Sale
Square Footage 1,312 sqft
Price per Sqft $415
Subdivision Frederick Historic District
MLS Listing ID MDFR2044454
Sold Date 04/01/24
Style Colonial
Bedrooms 3
Full Baths 2
HOA Y/N N
Abv Grd Liv Area 1,312
Originating Board BRIGHT
Year Built 1880
Annual Tax Amount $6,034
Tax Year 2023
Lot Size 2,482 Sqft
Acres 0.06
Property Description
Introducing a rare, fully-remodeled historic Frederick downtown residence! This gorgeous brick home built in 1869 has all the charm and elegance of the Victorian area with all the modern upgrades you’re looking for in 2024! This move-in ready home offers generous living spaces over three floors, with
three bedrooms, two full baths, a huge bonus room on the fully finished top floor, and off-street parking for two cars. There are refinished, original hardwood floors throughout. The brand-new, 2023 remodeled kitchen features quartz countertops with waterfall ends, custom cabinets including pantry, exposed brick walls, new picture window, waterproof LVP flooring, and top-of-the-line stainless appliances including Bosch dishwasher, GE Profile microwave and range with convection oven and induction stove, and a sleek Samsung refrigerator with flexible fridge/freezer space. Through the new Andersen glass rear door you directly access the private back patio and yard. The adjacent full bath was remodeled in 2023 and features a subway tile shower with Kohler fixtures and glass door and combined color-changing ceiling light/fan/speaker with wall and Bluetooth controls! The bath roof was replaced and additional insulation added during the remodel. The impressive entryway, living and dining rooms on the main floor feature an open flow, high ceilings, crown molding and restored antique chandeliers. The dining room also has gorgeous double crown molding and half-wall wainscotting. A split stairway leads to two wings of living space, with an office/bedroom and remodeled full bath with cast iron tub on one side. The opposite wing has two additional bedrooms with glowing hardwood floors, custom crown molding, and brand-new, modern light fixtures. The spacious main bedroom includes a large closet with built-in wood shelving. The third bedroom overlooks the quiet backyard and also has a walk-in closet with built-in wood shelving. Carpeted stairs lead up to the crown jewel of this home–a huge bonus room large enough to be both a workout and media room, an extra guest room, or a children’s playroom. This charming, warm space has exposed brick and original timber walls and wide plank hardwood floors, whitewashed beadboard ceiling, an artisan-made stair railing, and two dormer windows overlooking the rose-filled backyard with shade tree and a view of mountains in the distance. This is a wireless smart home, with Nest thermostat, CO2/smoke detector, video doorbell and rear security camera, Google “mesh” wireless internet and SimpliSafe alarm system all included. The large full-height basement has interior access directly from the kitchen. Down the hardwood and slate stairs you’ll find plenty of commercial-grade storage shelving, brand new washer and dryer on pedestals, and new upright deep freeze, all included. Gas furnace, new gas water heater, and central A/C provide modern comforts! At the rear of the home the large yard includes a standing-height workshop/shed on cement pad, brick patio and path, and a new, 6-foot privacy fence with electronic dead-bolt lock on the cedar-framed gate leading out to an elegant brick 2-car parking pad. This prime Frederick location is a commuter’s dream–access I-270, 1-70, I-15, and I-340 in minutes, without driving through downtown! Nearby, Historic Mt. Olivet Cemetery offers safe, quiet running, cycling, and dog walking paths. Walk to beautiful Baker Park, downtown shops and restaurants, and Frederick’s many outdoor concerts and festivals. Welcome to your new, walkable lifestyle!
Location
State MD
County Frederick
Zoning VC
Rooms
Other Rooms Dining Room, Primary Bedroom, Bedroom 2, Bedroom 3, Bedroom 4, Kitchen, Family Room, Basement, Foyer
Basement Other, Connecting Stairway
Interior
Interior Features Attic, Dining Area, Built-Ins, Chair Railings, Crown Moldings, Double/Dual Staircase, Window Treatments, Upgraded Countertops, Wood Floors, Floor Plan - Traditional
Hot Water Natural Gas
Heating Forced Air
Cooling Ceiling Fan(s), Central A/C
Equipment Dishwasher, Disposal, Dryer, Microwave, Oven/Range - Electric, Refrigerator, Washer
Fireplace N
Appliance Dishwasher, Disposal, Dryer, Microwave, Oven/Range - Electric, Refrigerator, Washer
Heat Source Natural Gas
Exterior
Exterior Feature Patio(s)
Garage Spaces 2.0
Fence Rear
Utilities Available Natural Gas Available, Electric Available
Waterfront N
Water Access N
Roof Type Metal
Accessibility None
Porch Patio(s)
Parking Type Off Street
Total Parking Spaces 2
Garage N
Building
Story 3
Foundation Brick/Mortar
Sewer Public Sewer
Water Public
Architectural Style Colonial
Level or Stories 3
Additional Building Above Grade, Below Grade
New Construction N
Schools
Elementary Schools Lincoln
Middle Schools Crestwood
High Schools Tuscarora
School District Frederick County Public Schools
Others
Senior Community No
Tax ID 1102093340
Ownership Fee Simple
SqFt Source Assessor
Security Features Smoke Detector
Special Listing Condition Standard
Read Less Info
Want to know what your home might be worth? Contact us for a FREE valuation!

Our team is ready to help you sell your home for the highest possible price ASAP

Bought with Troyce P Gatewood • Oakwood Realty




