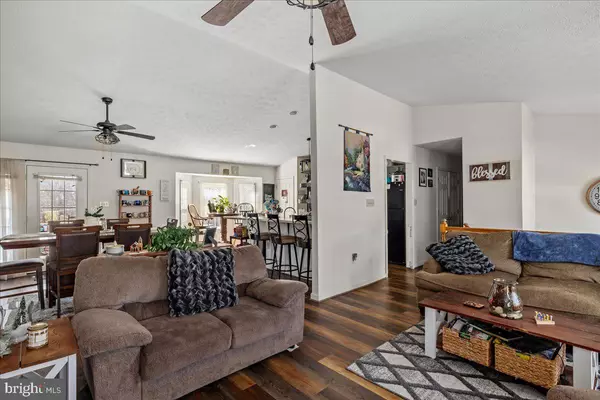For more information regarding the value of a property, please contact us for a free consultation.
Key Details
Sold Price $410,000
Property Type Single Family Home
Sub Type Detached
Listing Status Sold
Purchase Type For Sale
Square Footage 2,165 sqft
Price per Sqft $189
Subdivision Madison Heights
MLS Listing ID VASH2007848
Sold Date 03/29/24
Style Split Foyer
Bedrooms 4
Full Baths 3
HOA Y/N N
Abv Grd Liv Area 2,165
Originating Board BRIGHT
Year Built 2001
Annual Tax Amount $2,196
Tax Year 2022
Lot Size 0.518 Acres
Acres 0.52
Property Description
Welcome to Madison Heights, where this stunning split foyer home awaits its new owners! Nestled in the picturesque Strasburg, VA, this property boasts 4 bedrooms and 3 full baths spread across approximately 2165 square feet of living space. Situated on a generous .52-acre lot, this residence offers both space and comfort. On the main level, you're greeted by a vaulted ceiling in the living room, enhancing the open concept floor plan and flooding the space with natural light. The kitchen is a chef's delight, featuring a convenient bar sitting area and a pantry for ample storage. Plus, you will love the breakfast nook by the bay window! Recent upgrades include new flooring throughout the main living area including the bedrooms, adding a touch of modern elegance to the home. This level has 3 Bedrooms and 2 Full Baths and this includes the primary suite. The lower level of the house is equally impressive, with a spacious family room, a full bath, and an additional bedroom, providing plenty of room for relaxation and entertainment. The two-car garage, conveniently located on this level, offers easy access and functionality and is walk out level. Step outside to discover the expansive backyard, fully fenced and features an above-ground pool, perfect for enjoying those warm summer days. Additionally, this property boasts a roomy screened-in porch off the back, offering a peaceful retreat to enjoy the outdoors in comfort. The property also includes a concrete driveway and meticulous maintenance, ensuring both functionality and curb appeal. Located in a sought-after area, this home offers the perfect blend of tranquility and convenience. Don't miss your chance to own this immaculate property in Madison Heights - schedule your showing today!
Location
State VA
County Shenandoah
Zoning 9999
Rooms
Basement Windows, Walkout Level, Side Entrance, Partially Finished, Outside Entrance, Interior Access, Improved, Heated, Garage Access, Combination, Connecting Stairway
Main Level Bedrooms 3
Interior
Interior Features Breakfast Area, Ceiling Fan(s), Kitchen - Eat-In, Primary Bath(s), Pantry, Recessed Lighting, Window Treatments, Combination Dining/Living, Dining Area, Floor Plan - Open, Kitchen - Galley
Hot Water Electric
Heating Heat Pump(s), Wall Unit
Cooling Central A/C, Heat Pump(s)
Flooring Laminated, Laminate Plank, Other, Carpet, Ceramic Tile
Fireplaces Number 1
Fireplaces Type Gas/Propane
Equipment Dishwasher, Disposal, Dryer, Microwave, Oven/Range - Electric, Range Hood, Refrigerator, Washer, Water Heater
Fireplace Y
Window Features Bay/Bow
Appliance Dishwasher, Disposal, Dryer, Microwave, Oven/Range - Electric, Range Hood, Refrigerator, Washer, Water Heater
Heat Source Electric
Laundry Main Floor
Exterior
Exterior Feature Porch(es), Screened
Parking Features Additional Storage Area, Garage - Front Entry, Garage Door Opener
Garage Spaces 2.0
Fence Rear, Wood, Chain Link
Pool Above Ground
Water Access N
Accessibility None
Porch Porch(es), Screened
Attached Garage 2
Total Parking Spaces 2
Garage Y
Building
Story 2
Foundation Block
Sewer Public Sewer
Water Public
Architectural Style Split Foyer
Level or Stories 2
Additional Building Above Grade, Below Grade
New Construction N
Schools
Elementary Schools Sandy Hook
Middle Schools Signal Knob
High Schools Strasburg
School District Shenandoah County Public Schools
Others
Senior Community No
Tax ID 025 11 108
Ownership Fee Simple
SqFt Source Assessor
Security Features Smoke Detector
Acceptable Financing Cash, Conventional, FHA, USDA, VA
Listing Terms Cash, Conventional, FHA, USDA, VA
Financing Cash,Conventional,FHA,USDA,VA
Special Listing Condition Standard
Read Less Info
Want to know what your home might be worth? Contact us for a FREE valuation!

Our team is ready to help you sell your home for the highest possible price ASAP

Bought with Liz Hopkins • Realty ONE Group Old Towne



