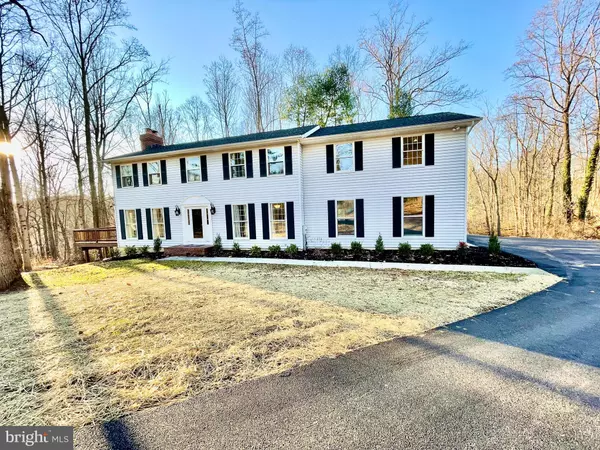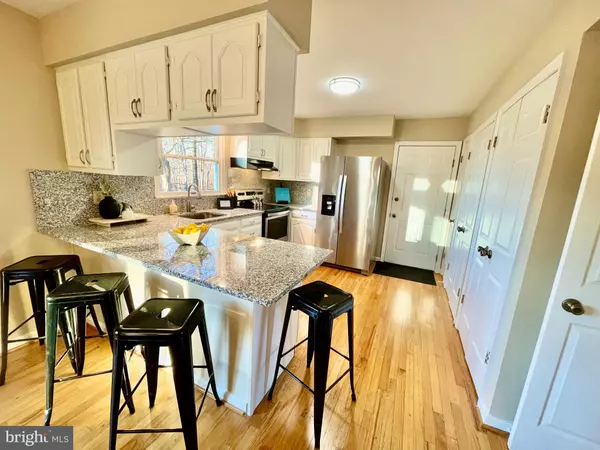For more information regarding the value of a property, please contact us for a free consultation.
Key Details
Sold Price $655,000
Property Type Single Family Home
Sub Type Detached
Listing Status Sold
Purchase Type For Sale
Square Footage 3,436 sqft
Price per Sqft $190
Subdivision Retreat Farm
MLS Listing ID MDBC2087444
Sold Date 03/29/24
Style Colonial
Bedrooms 4
Full Baths 4
Half Baths 1
HOA Y/N N
Abv Grd Liv Area 2,656
Originating Board BRIGHT
Year Built 1985
Annual Tax Amount $5,511
Tax Year 2023
Lot Size 1.630 Acres
Acres 1.63
Lot Dimensions 1.00 x
Property Description
Step into luxury with this meticulously renovated 4-bedroom plus office, 4 ½-bathroom Sparks Glencoe residence. Boasting over 3,500 square feet of elegance on 1.63 acres of mostly wooded land, this home is the epitome of high-end living at an affordable price.
From the moment you step through the door onto refinished hardwood floors, the charm of this home unfolds. The main level welcomes you with a formal dining room, a living room adorned with a fireplace, and double doors leading to expansive rear wrap-around decks. The open kitchen dazzles with granite countertops, stainless appliances, ample cabinet space, and a pantry, offering a perfect blend of style and functionality.
Upstairs, discover four bedrooms, including two primary suites with walk-in closets and custom-tiled bathrooms exuding modern elegance. The larger primary suite features a double bowl vanity, providing ample space for your morning routine. Hardwood floors and a separate laundry room complete this level.
The basement offers additional living space, including a finished clubroom with sliding glass doors leading to the yard, another full bathroom, a separate office space, and a utility room for extra storage. The entire home is equipped with a 2-zoned high-efficiency heat pump and central air-conditioning system, a whole house security system, and high-speed Xfinity internet AND Verizon FIOS internet access.
This home has undergone a comprehensive update, featuring top-to-bottom painting, new luxury vinyl plank flooring, and upgraded fixtures throughout. The newly paved driveway ensures ample parking space for years to come.
Located at the end of a cul-de-sac, this property offers tranquility while being only 2 minutes from I-83, providing quick access to Hunt Valley, Cockeysville, Baltimore, and York. This home is served by top-tier schools: Sparks Elementary (1.2 miles), Hereford Middle (1.7 miles), and Hereford High School (3.4 miles).
Experience the pinnacle of comfort, convenience, and style. Schedule your showing today and make this dream home yours! Be sure to check out the Virtual Tour!
Location
State MD
County Baltimore
Zoning RESIDENTIAL
Rooms
Other Rooms Living Room, Dining Room, Primary Bedroom, Bedroom 3, Bedroom 4, Kitchen, Family Room, Laundry, Office, Bathroom 3, Primary Bathroom, Full Bath, Half Bath
Basement Full, Fully Finished, Daylight, Full, Interior Access, Outside Entrance, Walkout Level
Interior
Interior Features Breakfast Area, Ceiling Fan(s), Combination Kitchen/Dining, Dining Area, Formal/Separate Dining Room, Kitchen - Eat-In, Pantry, Primary Bath(s), Recessed Lighting, Walk-in Closet(s), Upgraded Countertops, Wood Floors, Other
Hot Water Electric
Heating Forced Air, Zoned, Heat Pump(s)
Cooling Central A/C
Fireplaces Number 2
Fireplaces Type Wood
Equipment Dishwasher, Oven/Range - Electric, Refrigerator, Stainless Steel Appliances, Water Heater
Fireplace Y
Appliance Dishwasher, Oven/Range - Electric, Refrigerator, Stainless Steel Appliances, Water Heater
Heat Source Electric
Laundry Hookup, Upper Floor
Exterior
Garage Garage - Side Entry, Inside Access, Oversized
Garage Spaces 12.0
Waterfront N
Water Access N
Accessibility None
Attached Garage 2
Total Parking Spaces 12
Garage Y
Building
Story 3
Foundation Permanent
Sewer On Site Septic
Water Well
Architectural Style Colonial
Level or Stories 3
Additional Building Above Grade, Below Grade
New Construction N
Schools
School District Baltimore County Public Schools
Others
Senior Community No
Tax ID 04082000002978
Ownership Fee Simple
SqFt Source Assessor
Special Listing Condition Standard
Read Less Info
Want to know what your home might be worth? Contact us for a FREE valuation!

Our team is ready to help you sell your home for the highest possible price ASAP

Bought with Dawn W. Kane • Redfin Corp




