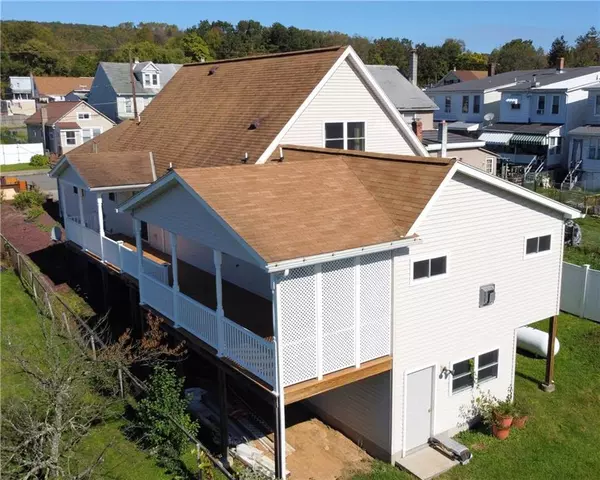For more information regarding the value of a property, please contact us for a free consultation.
Key Details
Sold Price $250,000
Property Type Single Family Home
Sub Type Detached
Listing Status Sold
Purchase Type For Sale
Square Footage 2,425 sqft
Price per Sqft $103
Subdivision Not In Development
MLS Listing ID 725699
Sold Date 03/29/24
Style Colonial
Bedrooms 3
Full Baths 2
Half Baths 1
Abv Grd Liv Area 2,160
Year Built 2006
Annual Tax Amount $3,653
Lot Size 9,584 Sqft
Property Description
A well-maintained Custom-built Home in 2006 is located in Tamaqua Borough in Eastern Schuylkill County, just off Pennsylvania Route 309, which connects it with Allentown and Philadelphia to its South and Hazleton and Wilkes-Barre to its North. It is Zoned R-4, Residential / Commercial, and Medium to High-Density Suburban, creating several conversion opportunities. The unique Open Floor Plan featuring two Full Kitchens with individual outside entrances can be used as a private In-law Suite with little to no renovations. There is an attached Two Car Oversized Garage and two additional One-car garages with separate access in the rear. The Basement has 1000+ Sq. Foot Insulated Additional Space with an at-grade level Entrance, Water and Propane Access, Drain Access, and Electricity. Possible Uses could be additional Living Quarters, added Living Space, Gym, or Office space with convenient Garage Parking in the rear. There is Abundant Natural Light throughout the home from the Skylights, Sliding Glass doorways, and many Thermal Insulated- Windows with Custom Vertical Blind Treatments adjusting the preferred amount of light. The two Full Bathrooms both contain Low-maintenance, Shower/Tub, Shower/Stall Fixtures, and Linen Closets. The Three Large Bedrooms have Walk-in Closets with Light and additional Storage in the upper Bedrooms in Attic Eves and Hallway Closets. The Composite, Solar Lit Deck along the right side provides Outdoor Dining Areas and Sunset Views of the Appalachians.
Location
State PA
County Schuylkill
Area Tamaqua
Rooms
Basement Block, Daylight, Full, Lower Level, Outside Entrance, Partially Finished, Poured Concrete, Walk-Out
Interior
Interior Features Attic Storage, Den/Office, Extended Family Qtrs, Family Room First Level, Laundry First, Skylight(s), Utility/Mud Room, Walk-in Closet(s)
Hot Water Electric
Heating Baseboard, Electric, Forced Air, Kerosene, Propane Tank Owned
Cooling Attic Fan, Ceiling Fans, Wall AC
Flooring Ceramic Tile, Hardwood, Laminate/Resilient, Tile, Wall-to-Wall Carpet
Fireplaces Type Family Room, Living Room
Exterior
Exterior Feature Covered Deck, Covered Patio, Curbs, Deck, Fenced Yard, Handicap Accessible, Patio, Sidewalk, Storm Door, Utility Shed, Workshop
Garage Attached, Built In, Detached, Off & On Street, Parking Pad
Pool Covered Deck, Covered Patio, Curbs, Deck, Fenced Yard, Handicap Accessible, Patio, Sidewalk, Storm Door, Utility Shed, Workshop
Building
Story 2.0
Sewer Public
Water Public
New Construction Yes
Schools
School District Tamaqua
Others
Financing Cash,Conventional,Conventional Renovation Loan,FHA,FHA-203k,Owner Financed,USDA(Farm Home),VA
Special Listing Condition Not Applicable
Read Less Info
Want to know what your home might be worth? Contact us for a FREE valuation!

Our team is ready to help you sell your home for the highest possible price ASAP
Bought with Pocono Mtn. Assoc. of REALTORS




