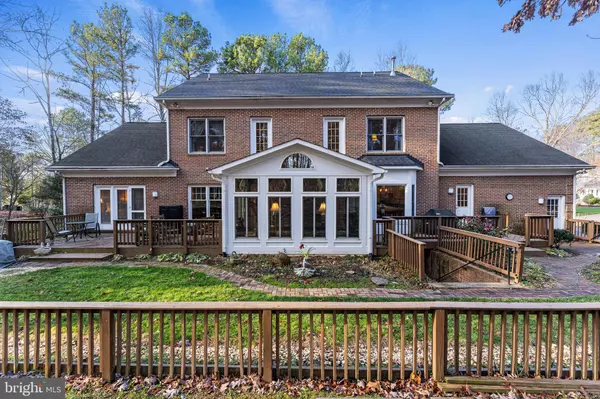For more information regarding the value of a property, please contact us for a free consultation.
Key Details
Sold Price $889,000
Property Type Single Family Home
Sub Type Detached
Listing Status Sold
Purchase Type For Sale
Square Footage 4,500 sqft
Price per Sqft $197
Subdivision Fawn Lake
MLS Listing ID VASP2022096
Sold Date 03/27/24
Style Colonial,Traditional
Bedrooms 5
Full Baths 4
Half Baths 1
HOA Fees $275/ann
HOA Y/N Y
Abv Grd Liv Area 3,245
Originating Board BRIGHT
Year Built 1998
Annual Tax Amount $4,333
Tax Year 2022
Lot Size 1.430 Acres
Acres 1.43
Property Description
Nestled within Fawn Lake on a spacious corner wooded lot spanning 1.43 acres, this exceptional 5-bedroom, 4.5-bathroom home offers a peaceful and secluded retreat. The lush landscaping and manicured grounds create a private backyard oasis, providing a serene environment. The interior spans 4639 square feet and features timeless luxury amenities, including hardwood floors, rich wood accents, and an abundance of natural light that fills the artfully curated living spaces.
Upon entering the home, you are welcomed by a grand two-story Foyer, leading to a spectacular two-story Great Room with a gas Fireplace and floor-to-ceiling windows that offer breathtaking views of the incredible backyard. The spacious and light-filled SunRoom off the great room features large windows overlooking the peaceful backyard. Off the great room is the gourmet kitchen with a breakfast nook, perfect for casual dining, as well as a formal dining room and living room, ideal for entertaining guests.
The main level luxury Owner's Suite is a retreat in itself, featuring an exposed wood vaulted beam ceiling with an adjoining office, walk-in closets, and a large spa bath with double sinks, tile shower, and a soaking tub for relaxation. The main level also features a convenient Laundry Room with washer, dryer, and cabinetry, as well as a Half Bath. The fully finished basement is an entertainer's paradise, complete with a bar, sauna, fireplace, and elegant wood beams and trim. Upstairs, there are 4 bedrooms with two bathrooms, providing ample space for family and guests.
This serene property offers luxury, comfort, and privacy, making it an ideal home for those seeking an extraordinary living experience.
The beautiful gated Fawn Lake Community offers an array of amazing amenities, including a boating recreational lake, beach, golf course, tennis courts, soccer and ball fields, dog park, volleyball courts, walking trails, Club House, marina, fitness center, restaurants, Country Club, playgrounds, and more. Nestled in the countryside near protected park lands, the community is only a few miles away from farmers markets, wineries, and award-winning breweries.
Location
State VA
County Spotsylvania
Zoning R1
Rooms
Other Rooms Living Room, Dining Room, Primary Bedroom, Bedroom 2, Bedroom 3, Bedroom 4, Kitchen, Family Room, Sun/Florida Room, Office, Bathroom 1, Bathroom 2, Primary Bathroom, Half Bath
Basement Rear Entrance, Fully Finished, Sump Pump
Main Level Bedrooms 1
Interior
Interior Features Family Room Off Kitchen, Kitchen - Table Space, Entry Level Bedroom, Primary Bath(s), Bar, Breakfast Area, Built-Ins, Exposed Beams, Sauna, Sprinkler System, Store/Office
Hot Water Electric
Heating Heat Pump(s), Programmable Thermostat
Cooling Central A/C, Heat Pump(s)
Flooring Hardwood, Carpet, Ceramic Tile
Fireplaces Number 2
Equipment Cooktop, Dishwasher, Disposal, Oven - Wall, Refrigerator, Dryer, Microwave, Oven/Range - Gas, Washer, Water Heater
Fireplace Y
Appliance Cooktop, Dishwasher, Disposal, Oven - Wall, Refrigerator, Dryer, Microwave, Oven/Range - Gas, Washer, Water Heater
Heat Source Propane - Owned
Laundry Main Floor
Exterior
Exterior Feature Deck(s), Patio(s)
Garage Additional Storage Area, Garage - Side Entry
Garage Spaces 3.0
Fence Wood, Rear
Utilities Available Cable TV Available
Amenities Available Beach, Bike Trail, Boat Dock/Slip, Community Center, Exercise Room, Golf Club, Jog/Walk Path, Party Room, Pier/Dock, Pool - Outdoor, Putting Green, Tennis Courts, Water/Lake Privileges
Waterfront N
Water Access N
View Trees/Woods
Roof Type Shingle
Street Surface Black Top
Accessibility 36\"+ wide Halls
Porch Deck(s), Patio(s)
Road Frontage Private
Parking Type Attached Garage, Driveway
Attached Garage 3
Total Parking Spaces 3
Garage Y
Building
Lot Description Corner, Cul-de-sac, Backs to Trees, Front Yard, Landscaping
Story 3
Foundation Concrete Perimeter
Sewer Public Sewer
Water Public
Architectural Style Colonial, Traditional
Level or Stories 3
Additional Building Above Grade, Below Grade
Structure Type 9'+ Ceilings,2 Story Ceilings
New Construction N
Schools
Elementary Schools Brock Road
Middle Schools Ni River
High Schools Riverbend
School District Spotsylvania County Public Schools
Others
Pets Allowed Y
HOA Fee Include Common Area Maintenance,Management,Pool(s),Security Gate,Reserve Funds
Senior Community No
Tax ID 18C11-476A
Ownership Fee Simple
SqFt Source Assessor
Security Features Security Gate
Acceptable Financing Conventional, Cash
Horse Property N
Listing Terms Conventional, Cash
Financing Conventional,Cash
Special Listing Condition Standard
Pets Description No Pet Restrictions
Read Less Info
Want to know what your home might be worth? Contact us for a FREE valuation!

Our team is ready to help you sell your home for the highest possible price ASAP

Bought with Linda K Light • Coldwell Banker Elite




