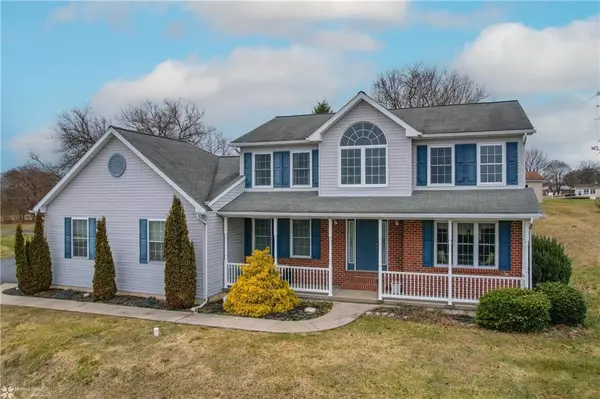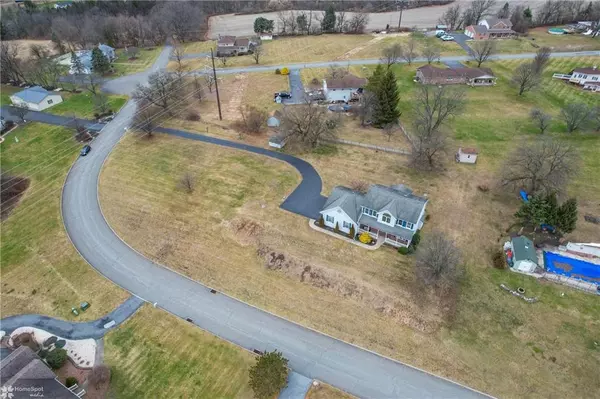For more information regarding the value of a property, please contact us for a free consultation.
Key Details
Sold Price $475,000
Property Type Single Family Home
Sub Type Detached
Listing Status Sold
Purchase Type For Sale
Square Footage 3,080 sqft
Price per Sqft $154
MLS Listing ID 731059
Sold Date 03/20/24
Style Colonial
Bedrooms 3
Full Baths 2
Half Baths 1
Abv Grd Liv Area 2,080
Year Built 1999
Annual Tax Amount $6,351
Lot Size 1.110 Acres
Property Description
Stunning colonial with picturesque views! Located on 1.11 acres in Lehigh Township/Northampton School District! Located within a cul-de-sac! Inside you will fall in love with the updates around every corner! New hardwood floors throughout the first floor and updated windows! Formal two story foyer with upgraded railing and stairs leads you into the open concept Kitchen with maple cabinetry, quartz counters, tile back splash, stainless steel appliances with a downdraft gas cooktop, double oven and breakfast nook! A french door leads you to the covered rear patio and yard! Cozy family room boasts a custom stone fireplace, floating barn wood shelves, recessed lighting, and built in cabinets for extra storage! First floor office or flex space with more custom built in's and window seat! Spacious dining room is located next to the kitchen and laundry/mud room with more cabinet storage and updated flooring! Convenient first floor powder room with modern vanity! Take in the view from the second floor balcony overlooking the foyer! Spacious master bedroom features neutral decor, overhead fan, walk in closet and on suite full bath with garden tub, shower and vanity! Two more nice sized bedrooms and full hall bath complete the second floor! Don't forget there is a finished basement! The lower level includes more flex space for a bar, media room, fitness area and storage! Two car side entry garage with more storage and detached shed!
Location
State PA
County Northampton
Area Lehigh Twp
Rooms
Basement Full, Fully Finished
Interior
Interior Features Center Island, Den/Office, Family Room Basement, Family Room First Level, Laundry First, Recreation Room, Utility/Mud Room, Walk-in Closet(s)
Hot Water Liquid Propane
Heating Forced Air, Propane Tank Owned
Cooling Central AC
Flooring Hardwood, Wall-to-Wall Carpet
Fireplaces Type Family Room
Exterior
Exterior Feature Covered Patio
Garage Attached
Pool Covered Patio
Building
Story 2.0
Sewer Septic
Water Well
New Construction No
Schools
School District Northampton
Others
Financing Cash,Conventional,FHA
Special Listing Condition Not Applicable
Read Less Info
Want to know what your home might be worth? Contact us for a FREE valuation!

Our team is ready to help you sell your home for the highest possible price ASAP
Bought with ColdwellBankerTown&Country Prp




