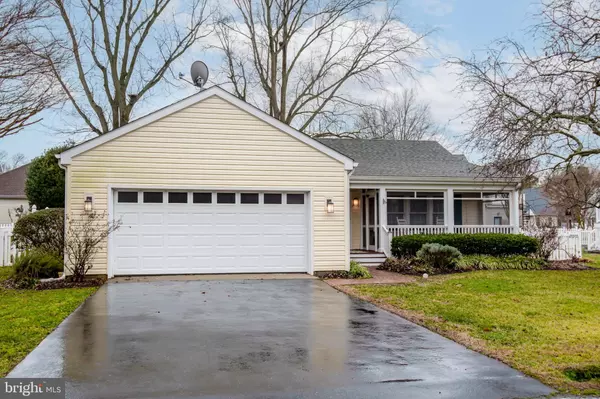For more information regarding the value of a property, please contact us for a free consultation.
Key Details
Sold Price $460,000
Property Type Single Family Home
Sub Type Detached
Listing Status Sold
Purchase Type For Sale
Square Footage 1,780 sqft
Price per Sqft $258
Subdivision Oxford
MLS Listing ID MDTA2006996
Sold Date 03/15/24
Style Ranch/Rambler
Bedrooms 2
Full Baths 2
HOA Y/N N
Abv Grd Liv Area 1,780
Originating Board BRIGHT
Year Built 1974
Annual Tax Amount $2,605
Tax Year 2023
Lot Size 7,500 Sqft
Acres 0.17
Property Description
Under Contract due to settle mid-March. Prime downtown location just a few blocks from this historic town’s incredible waterfront, restaurants, and numerous amenities. The site consists of a .17 acre lot with tasteful landscaping, a fully fenced backyard with shady patio, and a beautiful one-story home designed for ultimate comfort and ease of use. From the covered front porch, you can enter and enjoy the breezy 16 x 8 screened porch (both with Brazilian Cherry decking) to the right or proceed through the front door to be greeted by a large, welcoming foyer with custom tile flooring. From here you can appreciate the smart and functional floorplan—the right and center portions of the home include a large comfortable living room with space for a dining room (currently occupied by a grand piano), an updated kitchen (cabinetry, countertops and appliances) with large pantry, adjacent informal dining area, a light-filled sunroom along the back of the house along with a quiet office/den/studio/nursery. With privacy and quiet in mind the bedrooms are suitably located off the foyer to the left including the primary suite with a large private bath and 8x11 walk-in closet plus an additional bedroom and full hall bath. The office/sitting room could also serve as a bedroom. The living room, piano/dining room, kitchen and adjacent dining area, halls, office, and primary bedroom all have gorgeous hardwood flooring. This property enjoys a paved driveway off Bonfield Avenue and a convenient two-car garage with lots of room for storage.
Location
State MD
County Talbot
Zoning MUNI
Rooms
Other Rooms Living Room, Dining Room, Primary Bedroom, Bedroom 2, Kitchen, Foyer, Sun/Florida Room, Office, Bathroom 2, Primary Bathroom, Screened Porch
Main Level Bedrooms 2
Interior
Interior Features Breakfast Area, Window Treatments, Entry Level Bedroom, Primary Bath(s), Wood Floors, Floor Plan - Open
Hot Water Electric, 60+ Gallon Tank
Heating Forced Air, Heat Pump(s)
Cooling Central A/C, Heat Pump(s)
Flooring Hardwood, Carpet
Equipment Dishwasher, Disposal, Dryer, Icemaker, Oven/Range - Electric, Refrigerator, Washer
Fireplace N
Appliance Dishwasher, Disposal, Dryer, Icemaker, Oven/Range - Electric, Refrigerator, Washer
Heat Source Electric
Laundry Main Floor
Exterior
Exterior Feature Patio(s), Porch(es), Screened
Garage Garage Door Opener
Garage Spaces 2.0
Fence Rear
Utilities Available Cable TV Available, Electric Available, Phone Available, Sewer Available, Water Available
Waterfront N
Water Access N
Roof Type Shingle
Accessibility 2+ Access Exits
Porch Patio(s), Porch(es), Screened
Road Frontage City/County
Parking Type Attached Garage
Attached Garage 2
Total Parking Spaces 2
Garage Y
Building
Lot Description Front Yard, Rear Yard, SideYard(s), Landscaping
Story 1
Foundation Crawl Space
Sewer Public Sewer
Water Public
Architectural Style Ranch/Rambler
Level or Stories 1
Additional Building Above Grade, Below Grade
Structure Type Dry Wall
New Construction N
Schools
School District Talbot County Public Schools
Others
Pets Allowed Y
Senior Community No
Tax ID 2103143406
Ownership Fee Simple
SqFt Source Assessor
Horse Property N
Special Listing Condition Standard
Pets Description No Pet Restrictions
Read Less Info
Want to know what your home might be worth? Contact us for a FREE valuation!

Our team is ready to help you sell your home for the highest possible price ASAP

Bought with James C Corson • Benson & Mangold, LLC




