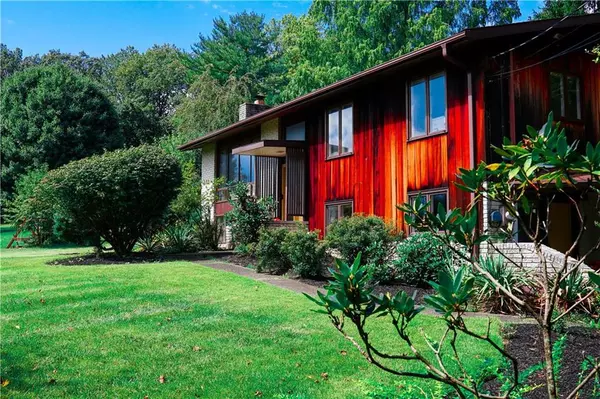For more information regarding the value of a property, please contact us for a free consultation.
Key Details
Sold Price $509,900
Property Type Single Family Home
Sub Type Detached
Listing Status Sold
Purchase Type For Sale
Square Footage 2,558 sqft
Price per Sqft $199
Subdivision Not In Development
MLS Listing ID 723782
Sold Date 03/14/24
Style Bilevel,Other
Bedrooms 4
Full Baths 2
Half Baths 1
Abv Grd Liv Area 2,558
Year Built 1968
Annual Tax Amount $5,698
Lot Size 0.660 Acres
Property Description
Welcome Home to 5671 Hill Court! This hidden gem w/picturesque views, nestled on .66 acres, in a cul-de-sac in Upper Saucon Township, Southern Lehigh School District has it all! Step inside this gorgeous REDWOOD sided, 4 BR, 2 1/2 bath home that flows effortlessly from one room to the next. This home which was custom built for the former Hess's VP of Interior Design & Visual Merchandising, features several unique pieces from the iconic department store. The Czech crystal chandelier, the mosaic feature wall from the Hess's Patio Restaurant, as well as built-in store fixtures from the downtown Allentown store have been beautifully repurposed in this home & will be included w/the sale. The living room features custom wall-to-wall bookshelves & entertainment center handcrafted by the former Hess's designer himself. The upper level w/it's gleaming hardwood floors, offers elegant, luxurious appeal. The kitchen captures rays of sunshine w/it's custom skylight. Lower level entrance has magnificent room w/bar area & butler's pantry w/sink and refrigerator which is perfect for parties. Could also be converted to in-laws suite w/kitchenette. This fabulous home is quietly located yet minutes from I-78, Promenade Shops, DeSales University, Wedgewood Golf Course & steps away from Stone Farm Cellars & Vineyard & a easy commute to PHL and NYC. All BRAND NEW appliances, stove, dishwasher, washer & dryer will remain w/home. HOME WARRANTY INCLUDED! Call to schedule a private showing today!
Location
State PA
County Lehigh
Area Upper Saucon
Rooms
Basement Lower Level, Outside Entrance
Interior
Interior Features Attic Storage, Cedar Closets, Contemporary, Family Room Lower Level, Foyer, Laundry Lower Level, Skylight(s)
Hot Water Electric
Heating Electric, Radiant
Cooling Central AC
Flooring Ceramic Tile, Hardwood, Tile, Wall-to-Wall Carpet
Fireplaces Type Living Room, Woodburning
Exterior
Exterior Feature Deck, Utility Shed, Water Feature
Garage Attached, Driveway Parking, Off & On Street
Pool Deck, Utility Shed, Water Feature
Building
Story 2.0
Sewer Septic
Water Public
New Construction No
Schools
School District Southern Lehigh
Others
Financing Cash,Conventional
Special Listing Condition Estate, Trust
Read Less Info
Want to know what your home might be worth? Contact us for a FREE valuation!

Our team is ready to help you sell your home for the highest possible price ASAP
Bought with RE/MAX 440




