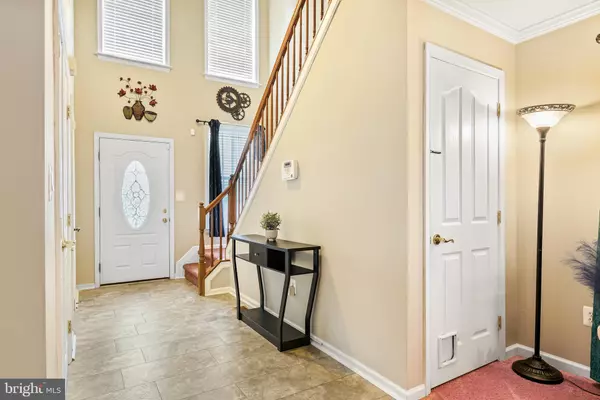For more information regarding the value of a property, please contact us for a free consultation.
Key Details
Sold Price $427,500
Property Type Single Family Home
Sub Type Detached
Listing Status Sold
Purchase Type For Sale
Square Footage 3,142 sqft
Price per Sqft $136
Subdivision Beacon Point
MLS Listing ID MDCC2011248
Sold Date 03/13/24
Style Colonial
Bedrooms 4
Full Baths 3
Half Baths 1
HOA Fees $16/ann
HOA Y/N Y
Abv Grd Liv Area 2,370
Originating Board BRIGHT
Year Built 2003
Annual Tax Amount $4,760
Tax Year 2023
Lot Size 7,500 Sqft
Acres 0.17
Property Description
3000+ sq. ft. of comfortable living space home.
🛏️ 4 Bedrooms | 🛁 3.5 Bathrooms | 🍽️ Modern Kitchen
Step inside this delightful home with cathedral ceilings, open floor plan, and new luxury vinyl flooring. The kitchen is a dream with updated stainless appliances, a cozy family room with a gas fireplace, and more!
🛀 Master Suite Retreat!
The master suite features a spacious bedroom, large walk-in closet, and a brand-new bathroom with a soaking tub and sleek glass shower doors.
🏡 Finished Basement for Versatility!
Adaptable space with a full bathroom, small kitchen area, and a separate side entrance. Perfect for a home office, recreation room, or guest suite.
🏠 Recent Updates!
New 30-year shingle roof, upgraded heating and air conditioning systems, and enhanced security with new garage doors.
🌳 Outdoor Oasis!
Enjoy the covered deck/porch, vinyl rear fence for privacy, and a 20 x 34 Kayak Pool with a deck. Installed in 2022, the pool's heater and filtration system provide the ultimate retreat for relaxation.
Don't miss the chance to make this house your dream home!!
Location
State MD
County Cecil
Zoning R2
Rooms
Other Rooms Living Room, Dining Room, Bedroom 2, Bedroom 3, Bedroom 4, Kitchen, Family Room, Bedroom 1
Basement Connecting Stairway, Fully Finished, Heated, Interior Access, Outside Entrance, Poured Concrete, Side Entrance
Interior
Interior Features Carpet, Ceiling Fan(s), Dining Area, Family Room Off Kitchen, Floor Plan - Open, Kitchen - Island, Pantry, Walk-in Closet(s), Soaking Tub
Hot Water Natural Gas, 60+ Gallon Tank
Heating Forced Air
Cooling Ceiling Fan(s), Central A/C
Flooring Carpet, Luxury Vinyl Tile
Fireplaces Number 1
Fireplaces Type Gas/Propane
Equipment Built-In Microwave, Dishwasher, Disposal, Dryer, Exhaust Fan, Oven/Range - Gas, Refrigerator, Stainless Steel Appliances, Washer, Water Heater
Fireplace Y
Window Features Vinyl Clad
Appliance Built-In Microwave, Dishwasher, Disposal, Dryer, Exhaust Fan, Oven/Range - Gas, Refrigerator, Stainless Steel Appliances, Washer, Water Heater
Heat Source Natural Gas
Laundry Upper Floor
Exterior
Exterior Feature Porch(es)
Garage Garage - Front Entry, Garage Door Opener
Garage Spaces 2.0
Fence Rear
Pool Heated, Vinyl
Waterfront N
Water Access N
Roof Type Architectural Shingle
Accessibility None
Porch Porch(es)
Parking Type Driveway, Attached Garage
Attached Garage 2
Total Parking Spaces 2
Garage Y
Building
Lot Description Landscaping
Story 3
Foundation Other
Sewer Public Sewer
Water Public
Architectural Style Colonial
Level or Stories 3
Additional Building Above Grade, Below Grade
Structure Type 9'+ Ceilings,2 Story Ceilings,Cathedral Ceilings,Dry Wall
New Construction N
Schools
Elementary Schools Perryville
Middle Schools Perryville
High Schools Perryville
School District Cecil County Public Schools
Others
HOA Fee Include Common Area Maintenance
Senior Community No
Tax ID 0807050143
Ownership Fee Simple
SqFt Source Assessor
Special Listing Condition Standard
Read Less Info
Want to know what your home might be worth? Contact us for a FREE valuation!

Our team is ready to help you sell your home for the highest possible price ASAP

Bought with James F Ferguson • EXIT Preferred Realty, LLC




