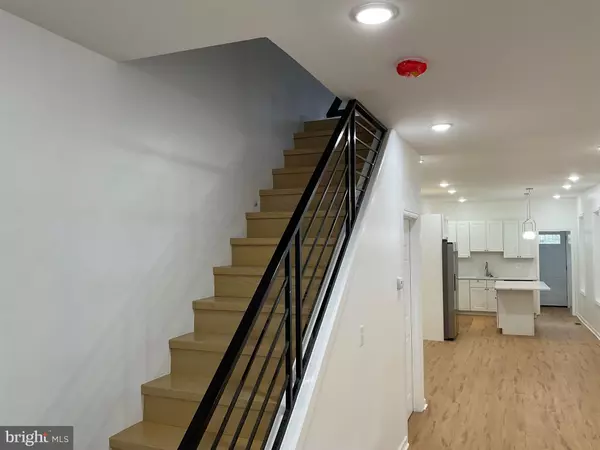For more information regarding the value of a property, please contact us for a free consultation.
Key Details
Sold Price $235,000
Property Type Townhouse
Sub Type Interior Row/Townhouse
Listing Status Sold
Purchase Type For Sale
Square Footage 1,312 sqft
Price per Sqft $179
Subdivision Philadelphia (Northwest)
MLS Listing ID PAPH2289546
Sold Date 03/11/24
Style Contemporary
Bedrooms 4
Full Baths 2
HOA Y/N N
Abv Grd Liv Area 1,312
Originating Board BRIGHT
Year Built 1920
Annual Tax Amount $1,236
Tax Year 2023
Lot Size 1,360 Sqft
Acres 0.03
Lot Dimensions 16.00 x 85.00
Property Description
Price reduction !!Welcome to 125 N 60th St – a beautifully completely renovated, 4 bedrooms, 2 bath home, you are greeted by an inviting open front porch, a perfect spot to relax outdoor. Step inside and you'll immediately notice the abundance of natural light that floods the spacious open floor plan with added electric fireplace, leading to the beautiful eat-in kitchen that features raised white self-closing cabinets, subway-tiled backsplash, overhead custom built-in hood range, Quartz counter tops and a stainless-steel appliance package complete with a side-by-side refrigerator with front display, dishwasher and electric range stove. Convenience is key in this home, first-floor pantry for extra kitchen storage space, Outside, fenced-in backyard provides a private outdoor space, perfect for summertime grilling or simply enjoying the fresh air. Upstairs, you'll find four spacious (4) bedrooms, each offering ample closet space. The main hall bathroom has been tastefully updated and features a tiled shower-tub combo, tiled flooring and new vanity. Invite all of your friends and family over to enjoy the AC, Heated finished basement, wide staircase, where you'll discover a full bathroom that adds functionality and flexibility to storage space in the front portion of the basement. Whether you're looking to create a media room, home office, or a cozy guest suite, the possibilities are endless! 125 N 60th Street offers a prime location with easy access to transportation, schools, parks, shopping, and dining. Virtual tour available . Don't miss the opportunity to make this exceptional home your own! Schedule a showing today!
Location
State PA
County Philadelphia
Area 19139 (19139)
Zoning RSA5
Rooms
Basement Fully Finished
Main Level Bedrooms 4
Interior
Interior Features Built-Ins, Floor Plan - Open, Kitchen - Eat-In, Kitchen - Island, Pantry, Recessed Lighting, Tub Shower, Upgraded Countertops
Hot Water Electric
Cooling Central A/C
Flooring Luxury Vinyl Plank
Equipment Dishwasher, ENERGY STAR Refrigerator, Icemaker, Oven - Self Cleaning, Oven/Range - Electric, Range Hood, Refrigerator
Fireplace N
Window Features Double Pane
Appliance Dishwasher, ENERGY STAR Refrigerator, Icemaker, Oven - Self Cleaning, Oven/Range - Electric, Range Hood, Refrigerator
Heat Source Natural Gas
Laundry Hookup, Lower Floor
Exterior
Utilities Available Electric Available, Natural Gas Available
Waterfront N
Water Access N
Roof Type Rubber
Accessibility 36\"+ wide Halls
Parking Type On Street
Garage N
Building
Story 2
Foundation Concrete Perimeter
Sewer Public Sewer
Water Public
Architectural Style Contemporary
Level or Stories 2
Additional Building Above Grade, Below Grade
New Construction N
Schools
School District The School District Of Philadelphia
Others
Senior Community No
Tax ID 042134500
Ownership Fee Simple
SqFt Source Assessor
Security Features Smoke Detector,Carbon Monoxide Detector(s)
Special Listing Condition Standard
Read Less Info
Want to know what your home might be worth? Contact us for a FREE valuation!

Our team is ready to help you sell your home for the highest possible price ASAP

Bought with Kevin Flint Coles • RE/MAX Affiliates




