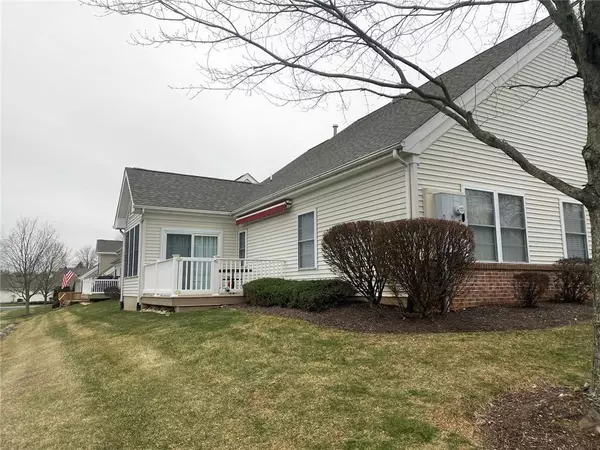For more information regarding the value of a property, please contact us for a free consultation.
Key Details
Sold Price $368,500
Property Type Single Family Home
Sub Type Semi Detached/Twin
Listing Status Sold
Purchase Type For Sale
Square Footage 1,713 sqft
Price per Sqft $215
Subdivision Millbrook Chase
MLS Listing ID 730888
Sold Date 03/09/24
Style Ranch
Bedrooms 2
Full Baths 2
HOA Fees $365/mo
Abv Grd Liv Area 1,713
Year Built 2001
Annual Tax Amount $5,159
Property Description
Carefree living in desirable Millbrook Chase, a vibrant 55+ community with 2 Clubhouses and beautifully maintained park-like grounds. Sitting on a corner lot, this spacious and meticulously clean ranch home offers an open concept floor plan, nothing to do here but pack your bags and move in. Modern eat-in kitchen w/42-inch oak cabinets, pantry, ample counter space, opens to adjacent sunroom. The Living room flows nicely into the Dining area with plenty of space for entertaining. Spacious Master Suite offers a cathedral ceiling, dressing area w/ extra vanity and multiple closets including a walk-in. The first floor is complete with a second bedroom, den/office, and a full bath with a newly installed walk-in shower. All appliances included, economical gas heat with Central AC, ceiling fans, Newer Water Heater, Newer Saltless Softener System, Deck with retractable awning, oversized two car garage with an extra-large driveway provides ample parking space. Conveniently located to hospitals, shopping, parks with walking trails and major highways... Make your appointment today before it's too late.
Location
State PA
County Lehigh
Area Lower Macungie
Rooms
Basement None
Interior
Interior Features Cathedral Ceilings, Family Room First Level, Laundry First
Hot Water Gas
Heating Forced Air, Gas
Cooling Central AC
Flooring Laminate/Resilient, Wall-to-Wall Carpet
Exterior
Exterior Feature Deck, Enclosed Porch, Storm Door, Storm Window
Parking Features Attached
Pool Deck, Enclosed Porch, Storm Door, Storm Window
Building
Story 1.0
Sewer Public
Water Public
New Construction No
Schools
School District East Penn
Others
Financing Cash,Conventional
Special Listing Condition Estate
Read Less Info
Want to know what your home might be worth? Contact us for a FREE valuation!

Our team is ready to help you sell your home for the highest possible price ASAP
Bought with IronValley RE of Lehigh Valley



