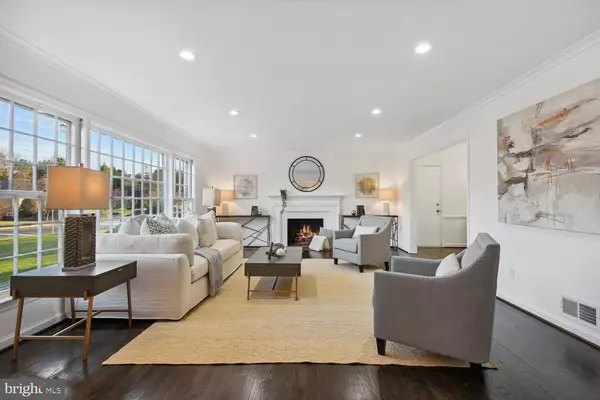For more information regarding the value of a property, please contact us for a free consultation.
Key Details
Sold Price $1,775,000
Property Type Single Family Home
Sub Type Detached
Listing Status Sold
Purchase Type For Sale
Square Footage 3,984 sqft
Price per Sqft $445
Subdivision Evermay
MLS Listing ID VAFX2157558
Sold Date 03/08/24
Style Transitional
Bedrooms 5
Full Baths 4
HOA Fees $22/ann
HOA Y/N Y
Abv Grd Liv Area 3,984
Originating Board BRIGHT
Year Built 1967
Annual Tax Amount $16,437
Tax Year 2023
Lot Size 0.446 Acres
Acres 0.45
Property Description
NEW PRICE & NEW LOOK! Welcome to this spacious and inviting home, conveniently located in the sought after Evermay neighborhood. Boasting nearly 4,000 square feet, this residence is designed for comfort and practicality all within walking distance to schools and parks. As you step inside, you'll find that this home has been beautifully updated with recessed lights throughout, refinished wood floors, new carpeting and much more adding a touch of elegance and warmth to the living spaces. A welcoming Foyer opens to the Living Room that has a gas fireplace and a spacious Dining Room that connects to the updated Kitchen that is adorned with new paint and countertops, offering a modern aesthetic and a delightful space for culinary creations and the sliding glass doors that lead to the covered Patio, perfect for al fresco dining. The Upper Level features 2 ensuites and the private Owner’s Suite with a walk in Closet and Bath that has separate vanities. In the Lower Level you’ll find the Family Room that features an elegant fireplace and two Bedrooms with a Jack-n-Jill Bath. The Recreation Room has ample space and versatility for both entertaining and relaxing. Connect with the outdoors in the flat Backyard that has a covered Patio, pavers that provide a solid foundation for outdoor furniture and the possibilities for creating your own garden haven are endless. Side load 2- car garage.
Location
State VA
County Fairfax
Zoning 120
Rooms
Basement Outside Entrance, Rear Entrance, Fully Finished
Interior
Interior Features Breakfast Area, Carpet, Chair Railings, Formal/Separate Dining Room, Kitchen - Eat-In, Kitchen - Table Space, Primary Bath(s), Recessed Lighting, Bathroom - Stall Shower, Upgraded Countertops, Walk-in Closet(s), Wood Floors
Hot Water Natural Gas
Heating Forced Air
Cooling Central A/C
Flooring Hardwood, Wood
Fireplaces Number 3
Fireplaces Type Gas/Propane, Wood
Equipment Dishwasher, Disposal, Dryer, Refrigerator, Washer, Stove
Fireplace Y
Appliance Dishwasher, Disposal, Dryer, Refrigerator, Washer, Stove
Heat Source Central, Natural Gas
Laundry Lower Floor
Exterior
Exterior Feature Patio(s), Terrace
Garage Garage - Side Entry, Garage Door Opener
Garage Spaces 2.0
Waterfront N
Water Access N
View Garden/Lawn
Roof Type Shake
Accessibility None
Porch Patio(s), Terrace
Attached Garage 2
Total Parking Spaces 2
Garage Y
Building
Lot Description Corner, Front Yard, Landscaping, Rear Yard
Story 4
Foundation Other
Sewer Public Sewer
Water Public
Architectural Style Transitional
Level or Stories 4
Additional Building Above Grade, Below Grade
Structure Type Tray Ceilings
New Construction N
Schools
Elementary Schools Franklin Sherman
Middle Schools Longfellow
High Schools Mclean
School District Fairfax County Public Schools
Others
Senior Community No
Tax ID 0311 13 0021
Ownership Fee Simple
SqFt Source Assessor
Special Listing Condition Standard
Read Less Info
Want to know what your home might be worth? Contact us for a FREE valuation!

Our team is ready to help you sell your home for the highest possible price ASAP

Bought with Scott Carpenter • Coldwell Banker Realty




