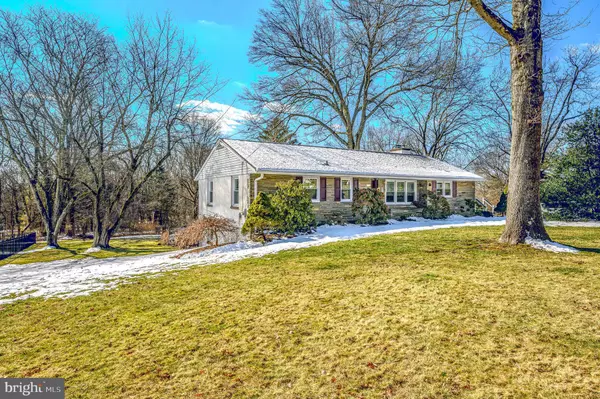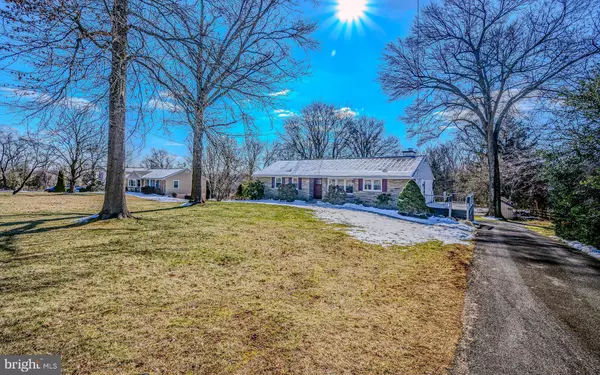For more information regarding the value of a property, please contact us for a free consultation.
Key Details
Sold Price $505,000
Property Type Single Family Home
Sub Type Detached
Listing Status Sold
Purchase Type For Sale
Square Footage 1,374 sqft
Price per Sqft $367
Subdivision Horshamtowne
MLS Listing ID PAMC2095214
Sold Date 03/05/24
Style Ranch/Rambler
Bedrooms 3
Full Baths 1
Half Baths 1
HOA Y/N N
Abv Grd Liv Area 1,374
Originating Board BRIGHT
Year Built 1954
Annual Tax Amount $5,337
Tax Year 2023
Lot Size 0.646 Acres
Acres 0.65
Lot Dimensions 125.00 x 0.00
Property Description
Welcome to this lovingly maintained ranch home, located within the award-winning Hatboro-Horsham School District, in beautiful Horsham Township! As you make your way up the brick walkway and enter the home, you will immediately realize pride of ownership is evident throughout. This home features hardwood flooring throughout most of the main level. The kitchen was beautifully renovated with new cabinetry, soapstone countertops, farmhouse sink, new stainless appliances, a wine cabinet, 12 panel glass door leading to the lower level, LVT flooring, plus enjoys a door leading to the private side deck, perfect for summer entertaining. Adjoining the kitchen is a dining area which flows seamlessly into the livingroom, featuring handsome built-in cabinetry and a wood burning stove with stone fireplace surround, and a large window offering serene views of the yard and adjoining park. Follow the hall to the three generously sized bedrooms; the main bedroom enjoys a custom closet. The hall bath has been very nicely updated with ceramic tile floors, new vanity, and shower enclosure. The partially finished lower level is truly a bonus, highlighted with durable LVT flooring, recessed lighting, and is perfect for an extra TV room, game or workout room, and features a custom barnwood wall and cabinet (perfect for bar or wine storage), featuring antique wood and metal doors. The updated powder room is conveniently located next to the family room. An outside exit brings you to the large patio area and opens to the large yard area, which backs to a park with walking trail. The long driveway bring you to the back of the house and rear-entry garage, and offers ample parking for multiple vehicles. New roof in 2021, new hot water heater in Jan., 2024, replacement windows in 2015.
The property is located just minutes from the PA Turnpike, Routes 202 and 309, making transportation to many areas super convenient. Horsham Township offers many walking/running trails, parks, public tennis, volleyball and basketball courts, and the very popular Everybody's Playground. You don't want to miss this lovely home!
Location
State PA
County Montgomery
Area Horsham Twp (10636)
Zoning RESIDENTIAL
Rooms
Basement Full, Outside Entrance, Partially Finished
Main Level Bedrooms 3
Interior
Interior Features Built-Ins, Ceiling Fan(s), Family Room Off Kitchen, Kitchen - Gourmet, Recessed Lighting, Stove - Wood, Upgraded Countertops, Wood Floors, Other
Hot Water Electric
Heating Forced Air
Cooling Central A/C
Fireplaces Number 1
Fireplaces Type Wood
Fireplace Y
Heat Source Oil
Laundry Basement
Exterior
Exterior Feature Deck(s)
Garage Garage - Rear Entry
Garage Spaces 8.0
Fence Partially
Waterfront N
Water Access N
Roof Type Shingle
Accessibility None
Porch Deck(s)
Parking Type Attached Garage, Driveway
Attached Garage 2
Total Parking Spaces 8
Garage Y
Building
Lot Description Backs - Parkland
Story 1
Foundation Permanent
Sewer Public Sewer
Water Public
Architectural Style Ranch/Rambler
Level or Stories 1
Additional Building Above Grade, Below Grade
New Construction N
Schools
Elementary Schools Simmons
Middle Schools Keith Valley
High Schools Hatboro-Horsham Senior
School District Hatboro-Horsham
Others
Senior Community No
Tax ID 36-00-03334-005
Ownership Fee Simple
SqFt Source Assessor
Acceptable Financing Cash, Conventional, FHA, VA
Listing Terms Cash, Conventional, FHA, VA
Financing Cash,Conventional,FHA,VA
Special Listing Condition Standard
Read Less Info
Want to know what your home might be worth? Contact us for a FREE valuation!

Our team is ready to help you sell your home for the highest possible price ASAP

Bought with Linda S Dale • EXP Realty, LLC




