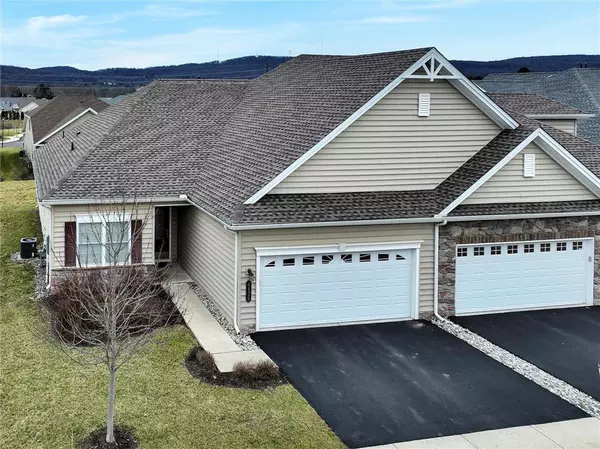For more information regarding the value of a property, please contact us for a free consultation.
Key Details
Sold Price $411,000
Property Type Single Family Home
Sub Type Semi Detached/Twin
Listing Status Sold
Purchase Type For Sale
Square Footage 1,291 sqft
Price per Sqft $318
Subdivision Traditions Of America At Saucon Valley
MLS Listing ID 732110
Sold Date 03/04/24
Style Ranch
Bedrooms 2
Full Baths 2
HOA Fees $375/mo
Abv Grd Liv Area 1,291
Year Built 2016
Annual Tax Amount $5,467
Property Description
HIGHEST & BEST MONDAY, 2/5 @ 5PM. Gourmet kitchen that will inspire your inner chef, adorned with stunning granite countertops and a beautiful contrasting accent island for culinary adventures. The open-concept layout connects the kitchen to the living area, creating a welcoming space for entertaining family and friends. The master suite is a retreat of tranquility, featuring a well-appointed ensuite bathroom and walk in closet. A second bedroom and additional bathroom provide versatility for guests or a home office. Step outside to discover the resort-style amenities that make this community truly special. Enjoy the sunshine at the pool, stay active on the pickleball courts, and relish the camaraderie at the clubhouse. Whether you're a social butterfly or prefer quiet moments of reflection, this community offers the perfect balance.
2-car garage featuring a convenient storage loft, a perfect solution to stay clutter-free or expand your personal hobbies.
Savor morning coffee or unwind with a book on the screened-in back porch, with breathtaking views of the surrounding landscape. Every day in this home is an opportunity to appreciate life's simple pleasures in a setting that feels like a permanent vacation.
Don't miss your chance to experience the simplicity of 55+ living. This home is more than a residence; it's a gateway to a vibrant community and a lifestyle tailored to your desires. Take advantage of this great floor plan offering an opportunity to make it your own.
Location
State PA
County Lehigh
Area Upper Saucon
Rooms
Basement None
Interior
Interior Features Cathedral Ceilings, Family Room First Level, Laundry First, Walk-in Closet(s)
Hot Water Gas
Heating Forced Air, Gas
Cooling Ceiling Fans, Central AC
Flooring Hardwood, Vinyl, Wall-to-Wall Carpet
Exterior
Exterior Feature Covered Porch, Patio, Screen Porch
Garage Attached, Built In, Off & On Street
Pool Covered Porch, Patio, Screen Porch
Building
Story 1.0
Sewer Public
Water Public
New Construction No
Schools
School District Southern Lehigh
Others
Financing Cash,Conventional,FHA,VA
Special Listing Condition Not Applicable
Read Less Info
Want to know what your home might be worth? Contact us for a FREE valuation!

Our team is ready to help you sell your home for the highest possible price ASAP
Bought with RE/MAX Real Estate




