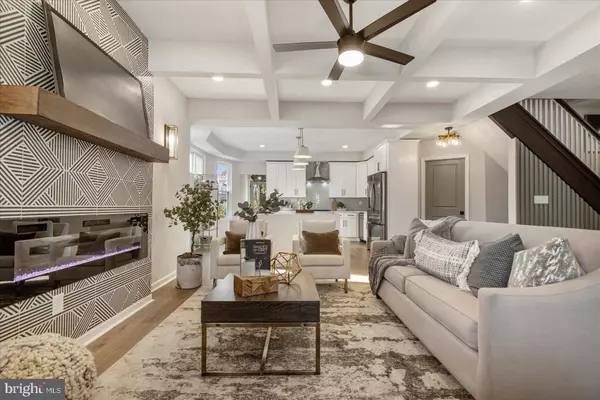For more information regarding the value of a property, please contact us for a free consultation.
Key Details
Sold Price $525,000
Property Type Single Family Home
Sub Type Detached
Listing Status Sold
Purchase Type For Sale
Square Footage 3,107 sqft
Price per Sqft $168
Subdivision Garwyn Oaks
MLS Listing ID MDBA2109780
Sold Date 03/01/24
Style Other
Bedrooms 7
Full Baths 5
HOA Y/N N
Abv Grd Liv Area 2,207
Originating Board BRIGHT
Year Built 1920
Annual Tax Amount $4,279
Tax Year 2022
Lot Size 8,639 Sqft
Acres 0.2
Property Description
$10K Vacant to Value Grant, $10K (CDBG) Grant, $8750 BorrowSmart Program, 3% Truist Grant. Prepare to be impressed by this exceptionally renovated 4-level, fully finished detached home in Garwyn Oaks! Brought to by Ready 4 U Renovations, this home is sure to impress. Located on a quiet, tree-lined street, this home has been thoughtfully redesigned with a commitment to both style and functionality in mind. With approximately 3100 total square feet, this home has 7 bedrooms and 5 full baths, with three bedrooms having ensuite baths. Enjoy a well-crafted design with a modern color palette, captivating lighting, and spa-inspired baths! This home is perfect for entertaining with a spacious open floor plan that includes a sizeable living room punctuated by a custom tiled TV wall with an electric fireplace, coffered ceilings, neutral-toned engineered hardwood floors, and wooden slat accented feature walls. A formal dining room with shiplap detailing, built-ins, and an additional fireplace is the perfect space for cozy family meals. The chef’s kitchen, with an upgraded appliance package, luxe cabinetry hardware, and a separate pantry is accented by an oversized custom island with quartz countertops and waterfall detailing. Enjoy a private bedroom with dual entry full bath for an easily accessible guest room or office space. A restored window storage bench provides a comfortable nook as you ascend to the second level. Once there, enjoy the convenience of three bedrooms each with a dedicated full bath. The massive owner’s suite is designed with accented wall features, a custom tiled TV wall with a fireplace, two generously sized customizable closets, and a large bath with spa shower, soaking tub, dual vanities, and high-end fixtures. For even more convenience, the laundry room is conveniently located on this level. Two spacious additional bedrooms and a full bath round out the third-level space. The lower level is perfect for additional entertaining with a large family room and another full bath. Outdoor entertaining will be a breeze as you travel from a walk-out basement that connects to an oversized fenced-in yard with a newly constructed deck and multi-car parking. This home is fully permitted and inspected in adherence to Baltimore City building codes and includes a brand new architectural shingled roof, professionally waterproofed basement, all new mechanical systems, reconstructed front wraparound porch, updated windows, and new vinyl siding. This home is located close to the Baltimore County line and is easily accessible to several major highways, schools, universities, shopping, and local attractions! Upon completion of Baltimore City homeownership counseling, the Buyer may be eligible for all or some grants and down payment assistance programs listed above but would need to check with programs & their lender for qualification terms.
Location
State MD
County Baltimore City
Zoning R-1
Rooms
Basement Fully Finished
Main Level Bedrooms 1
Interior
Interior Features Breakfast Area, Carpet, Ceiling Fan(s), Crown Moldings, Dining Area, Entry Level Bedroom, Floor Plan - Open, Formal/Separate Dining Room, Kitchen - Island, Kitchen - Gourmet, Pantry, Primary Bath(s), Recessed Lighting, Soaking Tub, Upgraded Countertops, Walk-in Closet(s), Wood Floors
Hot Water Electric
Heating Forced Air
Cooling Central A/C
Equipment Dishwasher, Dual Flush Toilets, Exhaust Fan, Microwave, Range Hood, Refrigerator, Stainless Steel Appliances, Washer/Dryer Hookups Only, Water Heater
Fireplace N
Appliance Dishwasher, Dual Flush Toilets, Exhaust Fan, Microwave, Range Hood, Refrigerator, Stainless Steel Appliances, Washer/Dryer Hookups Only, Water Heater
Heat Source Natural Gas
Laundry Upper Floor, Hookup
Exterior
Fence Rear, Wood
Utilities Available Electric Available, Natural Gas Available, Sewer Available, Water Available
Waterfront N
Water Access N
Roof Type Architectural Shingle
Accessibility None
Parking Type Driveway
Garage N
Building
Lot Description Rear Yard
Story 4
Foundation Other
Sewer Public Sewer
Water Public
Architectural Style Other
Level or Stories 4
Additional Building Above Grade, Below Grade
New Construction N
Schools
School District Baltimore City Public Schools
Others
Senior Community No
Tax ID 0315252838 014
Ownership Ground Rent
SqFt Source Estimated
Special Listing Condition Standard
Read Less Info
Want to know what your home might be worth? Contact us for a FREE valuation!

Our team is ready to help you sell your home for the highest possible price ASAP

Bought with Brandon Bachman • Exit Results Realty




