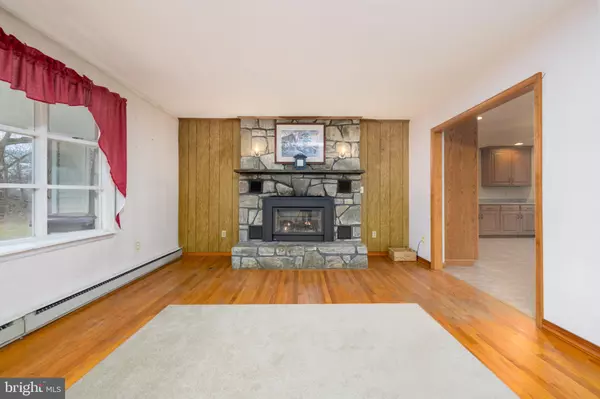For more information regarding the value of a property, please contact us for a free consultation.
Key Details
Sold Price $385,000
Property Type Single Family Home
Sub Type Detached
Listing Status Sold
Purchase Type For Sale
Square Footage 4,237 sqft
Price per Sqft $90
Subdivision None Available
MLS Listing ID PABK2038762
Sold Date 02/29/24
Style Ranch/Rambler
Bedrooms 5
Full Baths 3
HOA Y/N N
Abv Grd Liv Area 2,570
Originating Board BRIGHT
Year Built 1977
Annual Tax Amount $6,168
Tax Year 2022
Lot Size 1.200 Acres
Acres 1.2
Lot Dimensions 0.00 x 0.00
Property Description
Welcome to this inviting 3-bedroom, 2-bathroom home featuring an in-law suite with 2 bedrooms, 1 full bath, and a cozy propane fireplace. As you enter, you'll step onto beautiful hardwood floors that seamlessly flow into the family room adorned with a stunning stone propane fireplace, creating a warm and charming ambiance. The heart of this home is its large updated eat-in kitchen, equipped with ample storage, granite countertops, and upgraded stainless steel appliances. Ideal for gatherings and culinary delights, this kitchen is a highlight of the property. The finished basement adds extra living space and convenience, with an outside entrance, another propane fireplace, a full bath, a dedicated laundry area, and additional storage space. The property boasts a four-car garage, with two-car depth, providing ample space for your vehicles or storage needs. Lower parking near the garages and upper parking near the front door offer flexibility and ease of access. Conveniently located near Main Street in the heart of Morgantown, this home also provides easy access to the turnpike, making commuting and travel hassle-free. Whether you're enjoying the warmth of the fireplaces, cooking in the updated kitchen, or utilizing the versatile basement space, this property offers a comfortable and well-appointed living experience.
Location
State PA
County Berks
Area Caernarvon Twp (10235)
Zoning R5
Rooms
Other Rooms Family Room, In-Law/auPair/Suite, Laundry
Basement Full, Partially Finished, Walkout Level
Main Level Bedrooms 5
Interior
Interior Features Ceiling Fan(s), Kitchen - Eat-In, 2nd Kitchen
Hot Water Electric
Heating None
Cooling None
Fireplaces Number 3
Fireplaces Type Gas/Propane
Fireplace Y
Heat Source Electric
Laundry Lower Floor
Exterior
Exterior Feature Deck(s)
Garage Garage - Side Entry, Other
Garage Spaces 12.0
Waterfront N
Water Access N
Accessibility None
Porch Deck(s)
Attached Garage 4
Total Parking Spaces 12
Garage Y
Building
Story 1
Foundation Block
Sewer Public Sewer
Water Public
Architectural Style Ranch/Rambler
Level or Stories 1
Additional Building Above Grade, Below Grade
New Construction N
Schools
School District Twin Valley
Others
Senior Community No
Tax ID 35-5310-16-94-9493
Ownership Fee Simple
SqFt Source Assessor
Special Listing Condition Standard
Read Less Info
Want to know what your home might be worth? Contact us for a FREE valuation!

Our team is ready to help you sell your home for the highest possible price ASAP

Bought with Brandon Talley • Berkshire Hathaway HomeServices Homesale Realty




