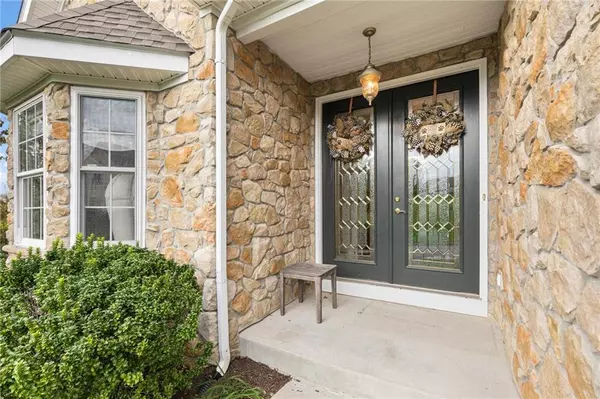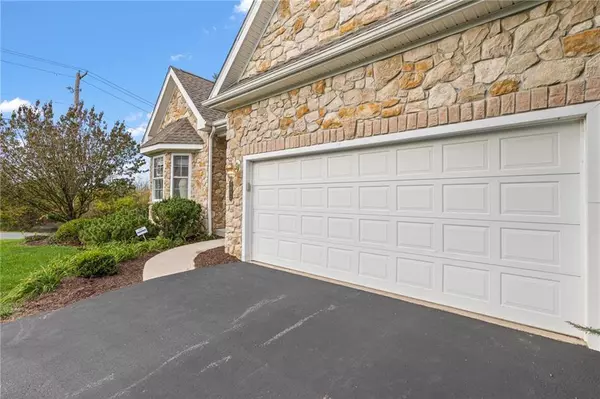For more information regarding the value of a property, please contact us for a free consultation.
Key Details
Sold Price $525,000
Property Type Single Family Home
Sub Type Detached
Listing Status Sold
Purchase Type For Sale
Square Footage 4,138 sqft
Price per Sqft $126
Subdivision Wild Cherry Knoll
MLS Listing ID 725421
Sold Date 03/01/24
Style Colonial,Contemporary
Bedrooms 3
Full Baths 3
Half Baths 1
HOA Fees $360/mo
Abv Grd Liv Area 2,824
Year Built 2004
Annual Tax Amount $8,919
Lot Size 54.251 Acres
Property Description
THIS ONE IS SPECIAL! 3 Bedrooms, 3.5 Bath, Wild Cherry Knoll single in gated, 55+community. Updated and modern. 2824 SF on first and second floor with additional finished 1314 SF on lower level. ELEGANT with an abundance of natural sunlight. First floor features 9' ceilings, hardwood floors, foyer with tray ceiling, large Dining Room, big open Kitchen with granite counter tops, island, Wolf gas cook-top, tile backsplash, Fisher & Paykel double drawer dishwasher, wet bar and built-in wine rack, Living Room with floor to ceiling granite fireplace surround, sliding doors to deck from Sunroom and Living Room, first floor Primary Bed, Bath, Laundry, Office, and Powder Room. Second floor LOFT with 2 private Bedrooms and a full bath. Spacious walk-out lower level with Family Room, Office, Full Bath; excellent for exploring hobbies, entertaining, guests, celebrating the holidays, and more. Extra space there when you when you need it, out of sight when you don't. LOW maintenance stone and vinyl exterior, New Roof and New AC 2022. HOA fees include snow removal, lawn care, exterior property maintenance, use of clubhouse, fitness center, pool, tennis courts, group activities, and so much more. Property on edge of development, easy in and out. Corner lot, private backyard. Convenient location with access to walking/bike paths, major roadways, restaurants, shopping, hospitals, and parks to name a few!
Location
State PA
County Lehigh
Area Lower Macungie
Rooms
Basement Daylight, Full, Fully Finished, Lower Level, Outside Entrance, Poured Concrete, Sump Pit/Pump, Walk-Out
Interior
Interior Features Cedar Closets, Center Island, Contemporary, Den/Office, Drapes, Family Room Lower Level, Foyer, Laundry First, Loft, Sunroom 4-season, Walk-in Closet(s)
Hot Water Gas
Heating Forced Air, Gas
Cooling Ceiling Fans, Central AC
Flooring Ceramic Tile, Hardwood, Tile, Wall-to-Wall Carpet
Fireplaces Type Gas/LPG, Living Room
Exterior
Exterior Feature Curbs, Deck, Screens, Tennis Court
Parking Features Attached, Built In, Driveway Parking, Off & On Street
Pool Curbs, Deck, Screens, Tennis Court
Building
Story 1.5
Sewer Public
Water Public
New Construction No
Schools
School District East Penn
Others
Financing Cash,Conventional
Special Listing Condition Not Applicable
Read Less Info
Want to know what your home might be worth? Contact us for a FREE valuation!

Our team is ready to help you sell your home for the highest possible price ASAP
Bought with Smart Way America Realty



