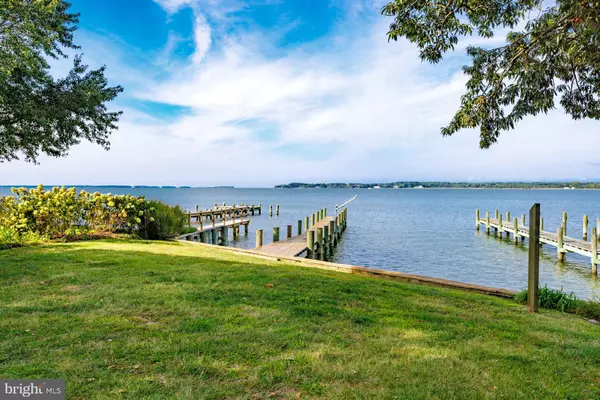For more information regarding the value of a property, please contact us for a free consultation.
Key Details
Sold Price $1,075,000
Property Type Single Family Home
Sub Type Detached
Listing Status Sold
Purchase Type For Sale
Square Footage 2,875 sqft
Price per Sqft $373
Subdivision Oxford
MLS Listing ID MDTA2006918
Sold Date 03/01/24
Style Colonial,Coastal
Bedrooms 4
Full Baths 2
Half Baths 1
HOA Y/N N
Abv Grd Liv Area 2,875
Originating Board BRIGHT
Year Built 1974
Annual Tax Amount $8,253
Tax Year 2022
Lot Size 9,500 Sqft
Acres 0.22
Property Description
New Price! Welcome to this charming 4 BR coastal cottage in the heart of Oxford. Truly breathtaking, unobstructed westerly views (amazing sunsets) from the large back yard and private pier with 3'MLW. This wonderful home has a fantastic living room with cathedral ceilings, fireplace, and opens to a waterside sunroom. The kitchen is ample with a breakfast area and opens to the separate dining room. Also on the main level is the primary bedroom and bath, plus an adjacent quaint office with water views. Upstairs are 3 additional nice sized bedrooms with a hall full bath, half bath, and back staircase.
The brick patio is great for entertaining and the existing water feature provides a partial footprint for a 12 x 24' pool which is currently in the permitting process. This property is an absolute gem and its location in town provides easy access to everything! Flood zone X so no insurance required!
Location
State MD
County Talbot
Zoning R
Direction West
Rooms
Other Rooms Living Room, Dining Room, Primary Bedroom, Bedroom 2, Bedroom 3, Kitchen, Foyer, Bedroom 1, Sun/Florida Room, Loft, Office, Primary Bathroom, Full Bath, Half Bath
Main Level Bedrooms 1
Interior
Interior Features Kitchen - Table Space, Dining Area, Entry Level Bedroom, Window Treatments, Wood Floors, Floor Plan - Traditional
Hot Water Electric, Solar
Heating Heat Pump(s), Other, Zoned
Cooling Ceiling Fan(s), Geothermal, Heat Pump(s)
Flooring Hardwood, Carpet, Ceramic Tile
Fireplaces Number 1
Fireplaces Type Mantel(s), Wood
Equipment Dishwasher, Disposal, Dryer, Freezer, Icemaker, Microwave, Oven/Range - Electric, Refrigerator, Washer
Fireplace Y
Appliance Dishwasher, Disposal, Dryer, Freezer, Icemaker, Microwave, Oven/Range - Electric, Refrigerator, Washer
Heat Source Electric
Laundry Main Floor, Dryer In Unit, Washer In Unit
Exterior
Exterior Feature Patio(s), Porch(es)
Fence Partially
Waterfront Y
Waterfront Description Private Dock Site
Water Access Y
Water Access Desc Boat - Powered,Private Access
View Water, River, Scenic Vista
Roof Type Composite
Accessibility None
Porch Patio(s), Porch(es)
Parking Type Driveway
Garage N
Building
Lot Description Bulkheaded, Cul-de-sac, Landscaping, No Thru Street
Story 2
Foundation Crawl Space
Sewer Public Sewer
Water Public
Architectural Style Colonial, Coastal
Level or Stories 2
Additional Building Above Grade, Below Grade
Structure Type Dry Wall,Cathedral Ceilings
New Construction N
Schools
High Schools Easton
School District Talbot County Public Schools
Others
Pets Allowed Y
Senior Community No
Tax ID 2103130177
Ownership Fee Simple
SqFt Source Assessor
Acceptable Financing Cash, Conventional
Listing Terms Cash, Conventional
Financing Cash,Conventional
Special Listing Condition Standard
Pets Description No Pet Restrictions
Read Less Info
Want to know what your home might be worth? Contact us for a FREE valuation!

Our team is ready to help you sell your home for the highest possible price ASAP

Bought with Henry S Hale • Benson & Mangold, LLC




