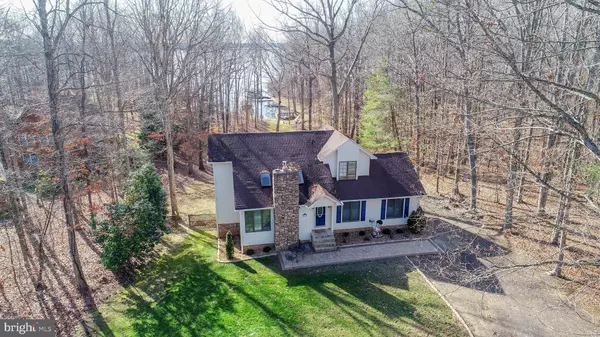For more information regarding the value of a property, please contact us for a free consultation.
Key Details
Sold Price $700,000
Property Type Single Family Home
Sub Type Detached
Listing Status Sold
Purchase Type For Sale
Square Footage 2,632 sqft
Price per Sqft $265
Subdivision Valentine Woods
MLS Listing ID VASP2022238
Sold Date 03/01/24
Style Craftsman
Bedrooms 4
Full Baths 3
HOA Fees $4/ann
HOA Y/N Y
Abv Grd Liv Area 1,931
Originating Board BRIGHT
Year Built 1989
Annual Tax Amount $3,030
Tax Year 2022
Lot Size 1.490 Acres
Acres 1.49
Property Description
True Lake Anna waterfront without the hefty price tag! This 4 bedroom, 3 full bath home has a lot to offer. The main level is open with high ceilings and lots of windows to allow for an abundance of natural light. The Great Room has hardwood floors, sky lights and a stone gas burning fireplace. The kitchen has stainless steel appliances, hardwood floors, views of the lake and lots of cabinet space. There is an office/den area off the kitchen with a great view and access to the large screened in porch. Dining area with access to the spacious rear deck overlooking the lake. Main level en suite with jacuzzi tub, separate shower and private access to the rear deck and hot tub. Upstairs there is a second en suite, 2 additional bedrooms and a full bath. The walkout basement offers an office area, rec room with electric fireplace and utility room. Other perks include ample parking, a storage shed and an oversized detached garage for all your lake toys. The lot has approx. 15 ft. of waterfront with a sandy beach area. Great cove for swimming, floating or fishing and the water is clear with a nice sandy bottom. Since a physical dock cannot be built on the property, one conveys in the common area which is just a short distance away. Property is served by Comcast for internet and short term rentals are allowed within this community. Just a short distance to Pleasants Landing for gas and groceries, as well as El Patron restaurant. Make plans to see this one now!
Location
State VA
County Spotsylvania
Zoning RR
Rooms
Other Rooms Dining Room, Primary Bedroom, Bedroom 2, Bedroom 3, Kitchen, Great Room, Office, Recreation Room, Utility Room, Bathroom 2, Primary Bathroom
Basement Connecting Stairway, Heated, Outside Entrance, Partially Finished, Walkout Level
Main Level Bedrooms 1
Interior
Interior Features Carpet, Ceiling Fan(s), Combination Kitchen/Dining, Dining Area, Entry Level Bedroom, Family Room Off Kitchen, Pantry, Primary Bath(s), Soaking Tub, Skylight(s), Tub Shower, Water Treat System, WhirlPool/HotTub, Wood Floors
Hot Water Electric
Heating Heat Pump(s)
Cooling Ceiling Fan(s), Central A/C, Heat Pump(s)
Flooring Carpet, Ceramic Tile, Hardwood
Fireplaces Number 1
Fireplaces Type Gas/Propane
Equipment Built-In Microwave, Dishwasher, Dryer, Exhaust Fan, Oven - Self Cleaning, Oven - Single, Oven/Range - Electric, Refrigerator, Stainless Steel Appliances, Washer, Water Heater
Fireplace Y
Appliance Built-In Microwave, Dishwasher, Dryer, Exhaust Fan, Oven - Self Cleaning, Oven - Single, Oven/Range - Electric, Refrigerator, Stainless Steel Appliances, Washer, Water Heater
Heat Source Electric
Laundry Basement
Exterior
Exterior Feature Deck(s), Patio(s), Porch(es), Screened
Garage Additional Storage Area, Garage - Front Entry, Covered Parking, Oversized
Garage Spaces 2.0
Utilities Available Cable TV, Electric Available
Amenities Available Boat Dock/Slip, Boat Ramp
Waterfront Y
Waterfront Description Sandy Beach
Water Access Y
Water Access Desc Boat - Powered,Canoe/Kayak,Fishing Allowed,Personal Watercraft (PWC),Public Access,Sail,Swimming Allowed,Waterski/Wakeboard
View Lake
Roof Type Shingle
Accessibility Doors - Swing In, Level Entry - Main
Porch Deck(s), Patio(s), Porch(es), Screened
Road Frontage State
Parking Type Detached Garage, Driveway, Off Street
Total Parking Spaces 2
Garage Y
Building
Lot Description Front Yard, Partly Wooded, Rear Yard, Sloping
Story 3
Foundation Block
Sewer On Site Septic
Water Well
Architectural Style Craftsman
Level or Stories 3
Additional Building Above Grade, Below Grade
Structure Type Dry Wall,High
New Construction N
Schools
School District Spotsylvania County Public Schools
Others
HOA Fee Include Common Area Maintenance,Pier/Dock Maintenance
Senior Community No
Tax ID 85A1-17-
Ownership Fee Simple
SqFt Source Assessor
Special Listing Condition Standard
Read Less Info
Want to know what your home might be worth? Contact us for a FREE valuation!

Our team is ready to help you sell your home for the highest possible price ASAP

Bought with Maria-Fernanda Valdez • Spring Hill Real Estate, LLC.




