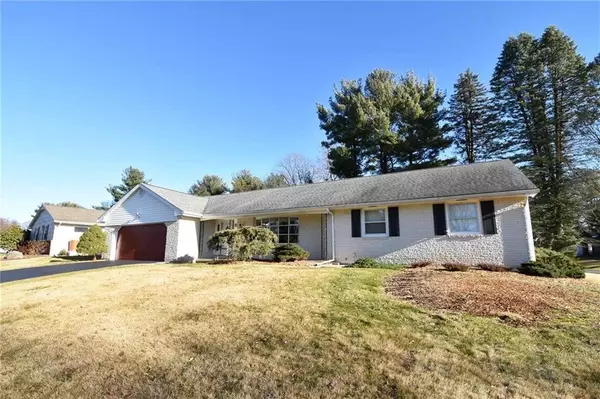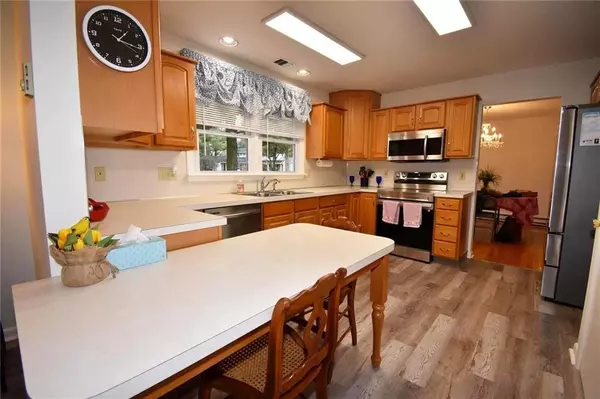For more information regarding the value of a property, please contact us for a free consultation.
Key Details
Sold Price $431,000
Property Type Single Family Home
Sub Type Detached
Listing Status Sold
Purchase Type For Sale
Square Footage 2,839 sqft
Price per Sqft $151
Subdivision Shepherd Hills
MLS Listing ID 732413
Sold Date 02/28/24
Style Ranch
Bedrooms 3
Full Baths 2
Half Baths 1
Abv Grd Liv Area 1,692
Year Built 1969
Annual Tax Amount $4,999
Lot Size 0.290 Acres
Property Description
Discover the versatility of this renovated residence near schools with exceptional vistas. One of the great things about this pleasant home is its location on a corner lot. 3 bedrooms, 2 and 1/2 baths. The fireplace is a design highlight and attracts cozy gatherings when temperatures drop. For a real getaway, you have the advantage of the fine master suite. If gardening is your passion, you will enjoy the gorgeous gardens. On-site but out-of-sight is the wonderfully convenient workshop. Also, notice these additional handy features: foyer, bright & open layout, family rooms, and four-season room. Gleaming refinished Hardwood flooring, ceramic tile flooring, ceramic tile baths, modern kitchen with built-in microwave, stainless steel appliances, formal dining room, main-level laundry, washer/dryer, heat pump, golf course, two-car garage, finished open basement, with a wet bar enclosed patio retreat, covered front porch, manicured lawn. Meet a perfect set-up for an especially nice lifestyle.
Location
State PA
County Lehigh
Area Lower Macungie
Rooms
Basement Full, Fully Finished
Interior
Interior Features Den/Office, Drapes, Family Room Basement, Family Room First Level, Family Room Lower Level, Foyer, Laundry First, Skylight(s), Sunroom 4-season, Utility/Mud Room
Hot Water Electric
Heating Baseboard, Electric, Heat Pump
Cooling Central AC
Flooring Hardwood, Tile, Vinyl, Wall-to-Wall Carpet
Fireplaces Type Family Room
Exterior
Exterior Feature Covered Porch, Enclosed Patio, Patio, Porch, Sidewalk, Storm Door, Workshop
Garage Built In, Off Street, On Street
Pool Covered Porch, Enclosed Patio, Patio, Porch, Sidewalk, Storm Door, Workshop
Building
Story 1.0
Sewer Public
Water Public
New Construction No
Schools
School District East Penn
Others
Financing Cash,Conventional,FHA,VA
Special Listing Condition Estate
Read Less Info
Want to know what your home might be worth? Contact us for a FREE valuation!

Our team is ready to help you sell your home for the highest possible price ASAP
Bought with BHHS Fox & Roach Bethlehem




