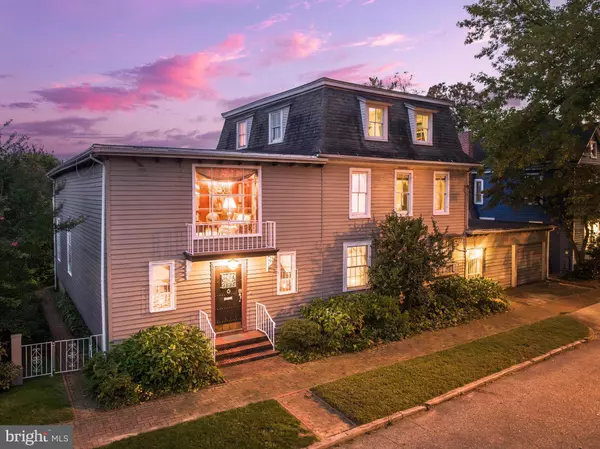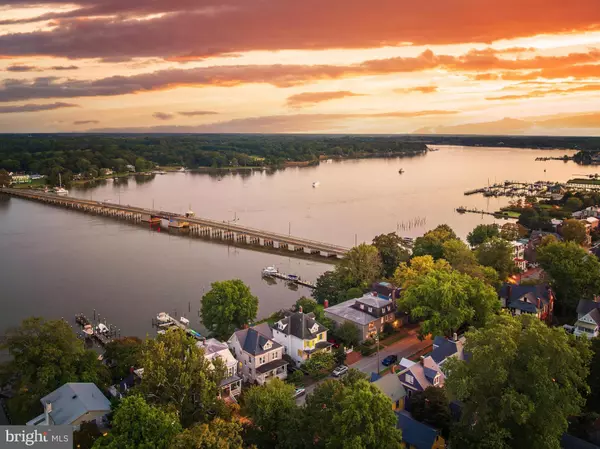For more information regarding the value of a property, please contact us for a free consultation.
Key Details
Sold Price $850,000
Property Type Single Family Home
Sub Type Detached
Listing Status Sold
Purchase Type For Sale
Square Footage 5,426 sqft
Price per Sqft $156
Subdivision Chestertown
MLS Listing ID MDKE2003240
Sold Date 02/26/24
Style Other
Bedrooms 4
Full Baths 3
Half Baths 1
HOA Y/N N
Abv Grd Liv Area 5,426
Originating Board BRIGHT
Year Built 1900
Annual Tax Amount $13,009
Tax Year 2022
Lot Size 9,740 Sqft
Acres 0.22
Property Description
This remarkable 4BR/3.5BA waterfront home boasts historic elegance and beautiful water views! The best of both worlds, this property is located on the Chester River, offering the relaxing water-oriented lifestyle while also being walkable to all the great restaurants and shops that downtown Chestertown has to offer! This historic gem, built in 1900, sits on a .22-acre lot, offering you space and privacy in the heart of Chestertown. Step inside and be awestruck by the expansive foyer leading to the great room with its soaring ceilings, creating an open and inviting atmosphere. Stained glass doors and windows, 2 fireplaces with Quimper and Delft tiled surrounds, and original hardwood flooring are some of notable details throughout this special home. With over 5,400 square feet of living space, there's room for everyone to enjoy and endless potential! An unexpected treat, the home has an indoor pool for year-round relaxation and entertainment. Additionally there is an attached 2-car garage, a very rare find in downtown. The large covered brick patio is ideal for outdoor entertaining overlooking the lawn and Chester River.
Location
State MD
County Kent
Zoning R-3
Rooms
Basement Partial, Unfinished
Interior
Interior Features Bar, Breakfast Area, Built-Ins, Carpet, Floor Plan - Traditional, Primary Bath(s), Skylight(s), Stain/Lead Glass, Stove - Wood, Wood Floors
Hot Water Oil
Heating Radiator
Cooling Window Unit(s)
Flooring Hardwood, Tile/Brick
Fireplaces Number 2
Fireplaces Type Mantel(s), Wood
Fireplace Y
Heat Source Oil
Laundry Main Floor
Exterior
Garage Garage - Front Entry
Garage Spaces 2.0
Pool Pool/Spa Combo, Indoor
Waterfront Y
Water Access Y
View Water, River
Accessibility Other
Parking Type Attached Garage
Attached Garage 2
Total Parking Spaces 2
Garage Y
Building
Story 3
Foundation Other, Crawl Space
Sewer Public Sewer
Water Public
Architectural Style Other
Level or Stories 3
Additional Building Above Grade, Below Grade
Structure Type Cathedral Ceilings,High
New Construction N
Schools
School District Kent County Public Schools
Others
Pets Allowed Y
Senior Community No
Tax ID 1504006437
Ownership Fee Simple
SqFt Source Assessor
Acceptable Financing Conventional, Cash, FHA, VA
Horse Property N
Listing Terms Conventional, Cash, FHA, VA
Financing Conventional,Cash,FHA,VA
Special Listing Condition Standard
Pets Description No Pet Restrictions
Read Less Info
Want to know what your home might be worth? Contact us for a FREE valuation!

Our team is ready to help you sell your home for the highest possible price ASAP

Bought with Non Subscribing Member • Non Subscribing Office




