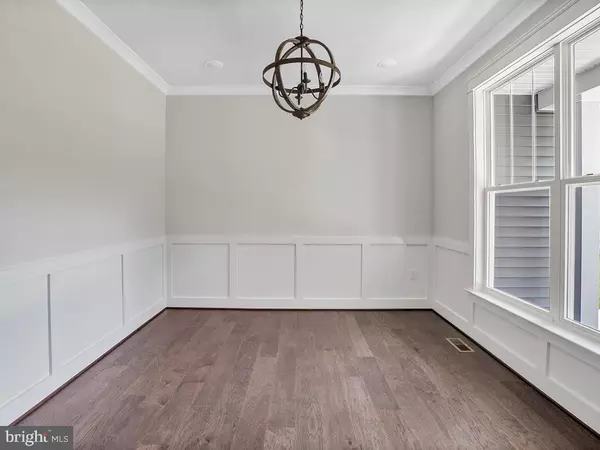For more information regarding the value of a property, please contact us for a free consultation.
Key Details
Sold Price $934,500
Property Type Single Family Home
Sub Type Detached
Listing Status Sold
Purchase Type For Sale
Square Footage 4,564 sqft
Price per Sqft $204
Subdivision Fawn Lake
MLS Listing ID VASP2020300
Sold Date 02/23/24
Style Craftsman,Ranch/Rambler
Bedrooms 4
Full Baths 4
HOA Fees $259/ann
HOA Y/N Y
Abv Grd Liv Area 3,200
Originating Board BRIGHT
Year Built 2023
Annual Tax Amount $945
Tax Year 2022
Lot Size 0.600 Acres
Acres 0.6
Property Description
Nestled in the gated community of Fawn Lake, this luxurious modern Craftsman Siena model by Foundation Homes offers over 5,000 finished sq ft of sophisticated living space. With up to 5 bedrooms and 4 full baths, this home seamlessly blends elegance and functionality. The main level spans over 2,400 finished sq ft and features an open-concept great room with exposed beams, a flowing floor plan that leads into a dining area and a state-of-the-art kitchen. The kitchen is a chef's dream, boasting 9-ft ceilings, a custom prep-top island with overhang and apron-style farm sink, walk-in corner pantry, double wall oven, and quartz countertops. A flexible office space greets you upon entry and can be easily converted to a private sanctuary with optional French or barn doors. Retreat to the luxurious master suite, equipped with rear-facing window views, dual vanities in the en-suite, an oversized shower, and two spacious walk-in closets. Bedrooms #2 offers ample closet space, and another full bath. The home features a mudroom and laundry room conveniently located off the garage, perfect for busy mornings. The optional finished basement adds an additional 1,400 sq ft with 9' ceilings, creating a versatile space that can be a 3rd bedroom, workout area, or homeschool space, complemented by a private full bath and an additional 1,000 sq ft of unfinished storage space. An optional upper-level bonus room adds an extra 700 sq ft and can serve as a 4th bedroom or additional office space. Outdoor living is accentuated by a front and rear covered porch, the latter featuring a 9-ft ceiling, stone-accented wall with an electric fireplace, and seasonal lake views. The 3 bay, side-entry garage comfortably accommodates three vehicles. Fawn Lake offers a 288-acre lake, an Arnold Palmer-designed 18-hole golf course, and is conveniently located near Fredericksburg’s business district. This property encapsulates the luxurious Fawn Lake lifestyle where you can enjoy boating, fishing, waterskiing, and more.
Location
State VA
County Spotsylvania
Zoning R-1
Rooms
Other Rooms Dining Room, Bedroom 2, Bedroom 4, Bedroom 5, Kitchen, Family Room, Foyer, Laundry, Loft, Office, Recreation Room, Storage Room, Attic, Primary Bathroom, Full Bath
Basement Fully Finished, Windows, Walkout Stairs
Main Level Bedrooms 2
Interior
Interior Features Ceiling Fan(s), Combination Dining/Living, Combination Kitchen/Dining, Combination Kitchen/Living, Crown Moldings, Dining Area, Family Room Off Kitchen, Floor Plan - Open, Kitchen - Gourmet, Kitchen - Island, Primary Bath(s), Pantry, Recessed Lighting, Soaking Tub, Stall Shower, Tub Shower, Upgraded Countertops, Wainscotting, Walk-in Closet(s), Wood Floors
Hot Water Electric
Heating Heat Pump - Electric BackUp
Cooling Central A/C
Fireplaces Number 1
Equipment Built-In Microwave, Built-In Range, Dishwasher, Oven - Wall, Oven/Range - Electric, Stainless Steel Appliances
Fireplace Y
Appliance Built-In Microwave, Built-In Range, Dishwasher, Oven - Wall, Oven/Range - Electric, Stainless Steel Appliances
Heat Source Electric
Laundry Main Floor, Hookup
Exterior
Garage Garage - Side Entry, Garage Door Opener
Garage Spaces 3.0
Amenities Available Baseball Field, Basketball Courts, Beach, Bike Trail, Boat Dock/Slip, Boat Ramp, Common Grounds, Community Center, Dog Park, Fitness Center, Gated Community, Golf Course, Golf Course Membership Available, Non-Lake Recreational Area, Picnic Area, Pool - Outdoor, Soccer Field, Tennis Courts, Tot Lots/Playground, Volleyball Courts, Water/Lake Privileges
Waterfront N
Water Access Y
Water Access Desc Boat - Length Limit,No Personal Watercraft (PWC),Sail,Swimming Allowed,Canoe/Kayak,Fishing Allowed,Private Access,Boat - Powered
Roof Type Architectural Shingle
Accessibility None
Parking Type Attached Garage
Attached Garage 3
Total Parking Spaces 3
Garage Y
Building
Story 3
Foundation Concrete Perimeter
Sewer Public Sewer
Water Public
Architectural Style Craftsman, Ranch/Rambler
Level or Stories 3
Additional Building Above Grade, Below Grade
Structure Type 9'+ Ceilings
New Construction Y
Schools
Elementary Schools Brock Road
Middle Schools Ni River
High Schools Riverbend
School District Spotsylvania County Public Schools
Others
HOA Fee Include Common Area Maintenance,Pier/Dock Maintenance,Recreation Facility,Road Maintenance,Security Gate,Snow Removal
Senior Community No
Tax ID 18C321030-
Ownership Fee Simple
SqFt Source Estimated
Special Listing Condition Standard
Read Less Info
Want to know what your home might be worth? Contact us for a FREE valuation!

Our team is ready to help you sell your home for the highest possible price ASAP

Bought with Joanne Canny • Fawn Lake Real Estate Company




