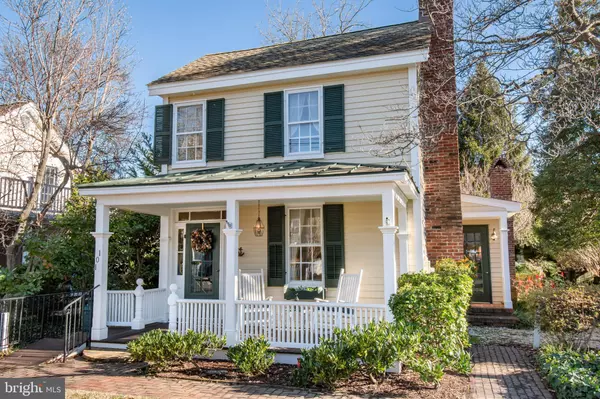For more information regarding the value of a property, please contact us for a free consultation.
Key Details
Sold Price $800,000
Property Type Single Family Home
Sub Type Detached
Listing Status Sold
Purchase Type For Sale
Square Footage 2,032 sqft
Price per Sqft $393
Subdivision Oxford
MLS Listing ID MDTA2006804
Sold Date 02/20/24
Style Farmhouse/National Folk
Bedrooms 3
Full Baths 2
HOA Y/N N
Abv Grd Liv Area 2,032
Originating Board BRIGHT
Year Built 1900
Annual Tax Amount $5,235
Tax Year 2023
Lot Size 5,100 Sqft
Acres 0.12
Property Description
Charming three-bedroom home on sought after Tred Avon Avenue in Oxford’s Historic District with first floor primary bedroom with full bath. This lovely home features a bright, light filled interior, hardwood floors throughout, a living room with woodburning fireplace and a family room with vaulted ceiling, built-ins and a propane stove with brick hearth. A separate dining room connects to the sun filled kitchen that features a seating island and leads to a secondary back stair. Upstairs you will find two well-appointed guest bedrooms, a sitting room and a full bath. A picturesque front sitting porch, private outdoor deck overlooking the garden and garden shed create a beautiful setting. This gem is being sold furnished and is located on one of the most desirable tree-lined and quiet streets in the district that borders the Tred Avon River and is close to the town waterfront park, shops, restaurants, and marinas. ** Click on Movie Camera Icon for Virtual Tour & Floor Plans.
Location
State MD
County Talbot
Zoning RESIDENTIAL
Direction West
Rooms
Other Rooms Living Room, Dining Room, Primary Bedroom, Sitting Room, Bedroom 2, Bedroom 3, Kitchen, Family Room, Mud Room, Primary Bathroom, Full Bath
Main Level Bedrooms 1
Interior
Interior Features Built-Ins, Entry Level Bedroom, Wood Floors, Additional Stairway, Family Room Off Kitchen, Formal/Separate Dining Room
Hot Water Electric
Heating Baseboard - Electric
Cooling Central A/C
Flooring Hardwood
Fireplaces Number 2
Fireplaces Type Gas/Propane, Wood, Mantel(s)
Equipment Dishwasher, Refrigerator, Disposal, Microwave, Oven/Range - Electric, Washer/Dryer Stacked
Furnishings Yes
Fireplace Y
Appliance Dishwasher, Refrigerator, Disposal, Microwave, Oven/Range - Electric, Washer/Dryer Stacked
Heat Source Electric
Laundry Has Laundry, Main Floor
Exterior
Exterior Feature Deck(s), Porch(es)
Fence Other
Utilities Available Cable TV Available, Electric Available, Propane, Sewer Available, Water Available
Waterfront N
Water Access N
Roof Type Architectural Shingle
Accessibility None
Porch Deck(s), Porch(es)
Parking Type On Street
Garage N
Building
Story 2
Foundation Crawl Space, Brick/Mortar
Sewer Public Sewer
Water Public
Architectural Style Farmhouse/National Folk
Level or Stories 2
Additional Building Above Grade, Below Grade
New Construction N
Schools
School District Talbot County Public Schools
Others
Pets Allowed Y
Senior Community No
Tax ID 2103111040
Ownership Fee Simple
SqFt Source Assessor
Special Listing Condition Standard
Pets Description No Pet Restrictions
Read Less Info
Want to know what your home might be worth? Contact us for a FREE valuation!

Our team is ready to help you sell your home for the highest possible price ASAP

Bought with Lenore G Rubino • Washington Fine Properties, LLC




