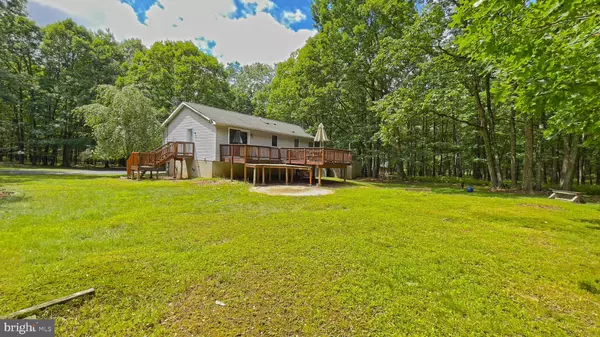For more information regarding the value of a property, please contact us for a free consultation.
Key Details
Sold Price $265,000
Property Type Single Family Home
Sub Type Detached
Listing Status Sold
Purchase Type For Sale
Square Footage 1,182 sqft
Price per Sqft $224
Subdivision Birches Iii
MLS Listing ID PAMR2002506
Sold Date 02/14/24
Style Ranch/Rambler,Raised Ranch/Rambler
Bedrooms 3
Full Baths 1
Half Baths 1
HOA Fees $16/ann
HOA Y/N Y
Abv Grd Liv Area 1,182
Originating Board BRIGHT
Year Built 1989
Annual Tax Amount $3,203
Tax Year 2023
Lot Size 1.070 Acres
Acres 1.07
Property Description
*Modern ranch in Pleasant Valley School District* Take a look at this move-in-ready gem located within the Pleasant Valley School District. This immaculate home boasts 3 bedrooms & 1.5 bathrooms across 1,182 sqft of finished living space, with an additional 1,000 sqft of partially finished full basement awaiting your creative touch. At the heart of the home is a modern kitchen with updated cabinets & new flooring. The open-concept design flows seamlessly into the living spaces, making it ideal for entertaining. Outside, a circular drive adds a touch of charm while providing ample parking. Set in the low-dues community of Birches III, you'll enjoy a sense of community & tranquility without sacrificing convenience. Schedule your showing today and unlock the doors to your new home!
Location
State PA
County Monroe
Area Chestnuthill Twp (13502)
Zoning R-1
Rooms
Other Rooms Living Room, Dining Room, Primary Bedroom, Bedroom 2, Bedroom 3, Kitchen, Family Room, Laundry, Primary Bathroom, Half Bath
Basement Full, Partially Finished, Outside Entrance, Walkout Level
Main Level Bedrooms 3
Interior
Interior Features Carpet, Ceiling Fan(s), Combination Kitchen/Dining, Dining Area, Floor Plan - Open, Flat, Stove - Wood
Hot Water Oil
Heating Hot Water, Wood Burn Stove
Cooling None
Flooring Carpet, Tile/Brick, Wood
Equipment Dryer, Dishwasher, Microwave, Oven/Range - Electric, Washer
Appliance Dryer, Dishwasher, Microwave, Oven/Range - Electric, Washer
Heat Source Oil
Laundry Lower Floor
Exterior
Exterior Feature Deck(s)
Amenities Available Basketball Courts, Pool - Outdoor, Tennis Courts
Waterfront N
Water Access N
Roof Type Asphalt,Fiberglass
Street Surface Paved
Accessibility None
Porch Deck(s)
Road Frontage Public
Parking Type Off Street, Driveway
Garage N
Building
Lot Description Trees/Wooded
Story 1
Foundation Concrete Perimeter
Sewer On Site Septic
Water Well
Architectural Style Ranch/Rambler, Raised Ranch/Rambler
Level or Stories 1
Additional Building Above Grade, Below Grade
New Construction N
Schools
Elementary Schools Pleasant Valley
Middle Schools Pleasant Valley Middle
High Schools Pleasant Valley High
School District Pleasant Valley
Others
HOA Fee Include Road Maintenance
Senior Community No
Tax ID 02-633002-85-1787
Ownership Fee Simple
SqFt Source Estimated
Acceptable Financing Cash, Conventional, FHA, USDA, VA
Listing Terms Cash, Conventional, FHA, USDA, VA
Financing Cash,Conventional,FHA,USDA,VA
Special Listing Condition Standard
Read Less Info
Want to know what your home might be worth? Contact us for a FREE valuation!

Our team is ready to help you sell your home for the highest possible price ASAP

Bought with NON MEMBER • Non Subscribing Office




