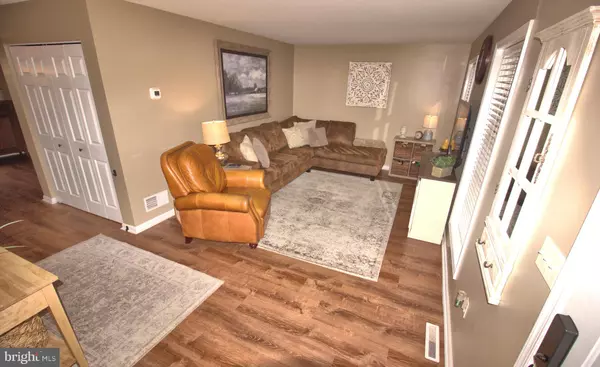For more information regarding the value of a property, please contact us for a free consultation.
Key Details
Sold Price $300,000
Property Type Townhouse
Sub Type Interior Row/Townhouse
Listing Status Sold
Purchase Type For Sale
Square Footage 1,861 sqft
Price per Sqft $161
Subdivision Crosswinds
MLS Listing ID PALA2045482
Sold Date 02/15/24
Style Traditional
Bedrooms 3
Full Baths 1
Half Baths 1
HOA Y/N N
Abv Grd Liv Area 1,500
Originating Board BRIGHT
Year Built 2000
Annual Tax Amount $2,733
Tax Year 2023
Lot Size 3,049 Sqft
Acres 0.07
Property Description
Welcome to your dream home in the heart of Lititz! This impeccably maintained 3-bedroom residence offers the perfect blend of comfort, convenience, and charm. Ideally situated within walking distance to downtown Lititz, this home promises a lifestyle of ease and accessibility.
Step inside to discover a warm and inviting interior adorned with beautiful laminate floors throughout the first floor. The spacious living area is bathed in natural light, creating a welcoming ambiance for both relaxation and entertainment.
The three nicely sized bedrooms provide plenty of space for rest and relaxation, each offering a retreat-like atmosphere. A finished basement adds versatility to the property, providing extra space for a home office, gym, or recreational area.
Experience the pride of ownership as you explore every corner of this super clean and meticulously cared-for home. This is not just a house; it's a haven where memories are made and cherished. Don't miss the opportunity to make this wonderful property your own and enjoy the vibrant lifestyle that downtown Lititz has to offer. Welcome home!
To view all photos and a full 360-degree virtual tour of this home, click on the camera icon. Immerse yourself in a virtual reality experience by using a VR headset and accessing the Kuula 360-degree spherical tour link. For a walkthrough video, simply search the property address on YouTube.
Location
State PA
County Lancaster
Area Warwick Twp (10560)
Zoning RES
Rooms
Other Rooms Living Room, Dining Room, Bedroom 2, Bedroom 3, Kitchen, Family Room, Bedroom 1, Laundry, Bathroom 2, Bathroom 3
Basement Fully Finished, Full, Partially Finished
Interior
Interior Features Dining Area, Carpet, Combination Kitchen/Dining, Floor Plan - Traditional, Tub Shower, Wainscotting, Walk-in Closet(s), Wood Floors
Hot Water Natural Gas
Heating Forced Air
Cooling Central A/C
Flooring Carpet, Laminate Plank
Equipment Dishwasher, Built-In Microwave, Oven/Range - Gas
Fireplace N
Appliance Dishwasher, Built-In Microwave, Oven/Range - Gas
Heat Source Natural Gas
Laundry Main Floor
Exterior
Exterior Feature Patio(s), Deck(s), Porch(es)
Garage Spaces 2.0
Fence Rear, Vinyl
Utilities Available Cable TV Available, Natural Gas Available, Phone Available
Amenities Available None
Water Access N
Roof Type Shingle,Composite
Accessibility None
Porch Patio(s), Deck(s), Porch(es)
Total Parking Spaces 2
Garage N
Building
Story 2
Foundation Block
Sewer Public Sewer
Water Public
Architectural Style Traditional
Level or Stories 2
Additional Building Above Grade, Below Grade
New Construction N
Schools
Elementary Schools Kissel Hill
Middle Schools Warwick
High Schools Warwick
School District Warwick
Others
Pets Allowed N
HOA Fee Include None
Senior Community No
Tax ID 600-87814-0-0000
Ownership Fee Simple
SqFt Source Estimated
Acceptable Financing Conventional, FHA, Rural Development, VA
Listing Terms Conventional, FHA, Rural Development, VA
Financing Conventional,FHA,Rural Development,VA
Special Listing Condition Standard
Read Less Info
Want to know what your home might be worth? Contact us for a FREE valuation!

Our team is ready to help you sell your home for the highest possible price ASAP

Bought with Brittany Garner • Life Changes Realty Group




