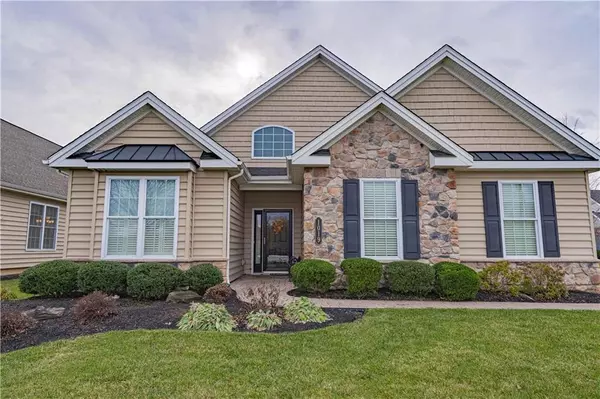For more information regarding the value of a property, please contact us for a free consultation.
Key Details
Sold Price $505,000
Property Type Single Family Home
Sub Type Detached
Listing Status Sold
Purchase Type For Sale
Square Footage 1,811 sqft
Price per Sqft $278
Subdivision Traditions Of America At Bridle Path
MLS Listing ID 727978
Sold Date 02/09/24
Style Ranch
Bedrooms 2
Full Baths 2
HOA Fees $410/mo
Abv Grd Liv Area 1,811
Year Built 2013
Annual Tax Amount $6,473
Property Sub-Type Detached
Property Description
Stunning Traditions of America at Bridle Path condo. Exemplary woodwork throughout, hardwood floors, designer hardware, plantation shutters and custom blinds, elegant entrance hall, 9' ft ceilings, Cherry Kitchen with farm sink, pullout drawers, planning desk, large L shaped island, granite countertops, stainless KitchenAid appliances, tile backsplash, large breakfast area overlooking sunroom w/circle top window, French doors to patio, vaulted ceiling, Family room off kitchen with custom built-in tv/bookcase, oversized windows, Living room w/crown, picture frame and chair rail moldings, formal dining room is currently setup as an office, spacious master bedroom with tray ceiling, Berber carpet, walk-in custom closet plus double door closet, master bath features double sink vanity, tile shower, linen closet, lovely guest bedroom with private bath, laundry/mud room with built in storage closet, plenty of storage with walk up staircase off garage, side entry garage and paver walkway to front door, don't miss showing this special home, condo fee includes roof, exterior siding, lawn and snow removal, see attached responsibilities chart. Close to all major highways and hospitals.
Location
State PA
County Northampton
Area Hanover_N
Rooms
Basement None
Interior
Interior Features Attic Storage, Center Island, Drapes, Family Room First Level, Foyer, Laundry First, Sunroom 4-season, Traditional, Utility/Mud Room, Walk-in Closet(s)
Hot Water Gas
Heating Forced Air, Gas
Cooling Central AC
Flooring Hardwood, Tile, Wall-to-Wall Carpet
Exterior
Exterior Feature Awning, Patio, Porch, Screens, Sidewalk, Storm Door
Parking Features Attached
Pool Awning, Patio, Porch, Screens, Sidewalk, Storm Door
Building
Story 1.0
Sewer Public
Water Public
New Construction No
Schools
School District Bethlehem
Others
Financing Cash,Conventional
Special Listing Condition Not Applicable
Read Less Info
Want to know what your home might be worth? Contact us for a FREE valuation!

Our team is ready to help you sell your home for the highest possible price ASAP
Bought with Keller Williams Real Estate



