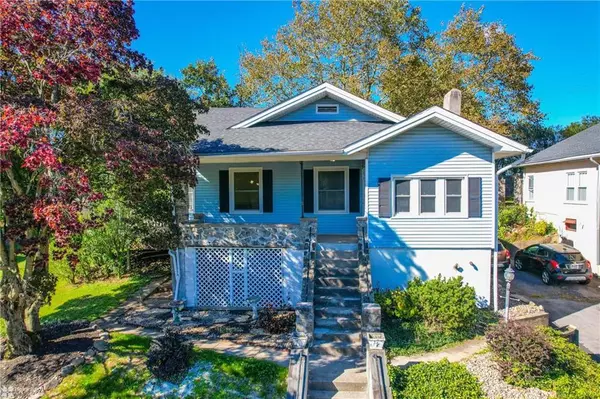For more information regarding the value of a property, please contact us for a free consultation.
Key Details
Sold Price $300,000
Property Type Single Family Home
Sub Type Detached
Listing Status Sold
Purchase Type For Sale
Square Footage 2,285 sqft
Price per Sqft $131
Subdivision Not In Development
MLS Listing ID 725832
Sold Date 02/08/24
Style Raised Ranch,Ranch
Bedrooms 5
Full Baths 2
Abv Grd Liv Area 1,490
Year Built 1927
Annual Tax Amount $5,292
Lot Size 8,500 Sqft
Property Description
Forks Twp. raised ranch home within walking distance to College Hill, Lafayette College, and a short drive to downtown Easton and all of the retail and amenities along Sullivan Trail. So much open space on the main level with large living room and dining room with access to side deck, hardwood floors, wood burning fireplace, kitchen with ample cabinet space and lots of light, and three large bedrooms with closet space. Extended living quarters in the lower level includes two more bedrooms with closet space, full bathroom, and kitchenette area with potential to convert to an IN-LAW Suite! Home is being sold in as-is condition.
Location
State PA
County Northampton
Area Forks
Rooms
Basement Full, Fully Finished, Lower Level, Outside Entrance, Walk-Out
Interior
Interior Features Extended Family Qtrs, Laundry Lower Level, Recreation Room
Hot Water Oil
Heating Baseboard, Electric, Oil
Cooling Ceiling Fans
Flooring Hardwood, Laminate/Resilient, Vinyl
Fireplaces Type Living Room, Woodburning
Exterior
Exterior Feature Covered Porch, Deck, Screens, Sidewalk
Garage Attached, Driveway Parking, Off & On Street
Pool Covered Porch, Deck, Screens, Sidewalk
Building
Sewer Public
Water Public
New Construction No
Schools
School District Easton
Others
Financing Cash,Conventional,Conventional Renovation Loan,Exchange,FHA,FHA-203k,VA
Special Listing Condition Not Applicable
Read Less Info
Want to know what your home might be worth? Contact us for a FREE valuation!

Our team is ready to help you sell your home for the highest possible price ASAP
Bought with Keller Williams Real Estate




