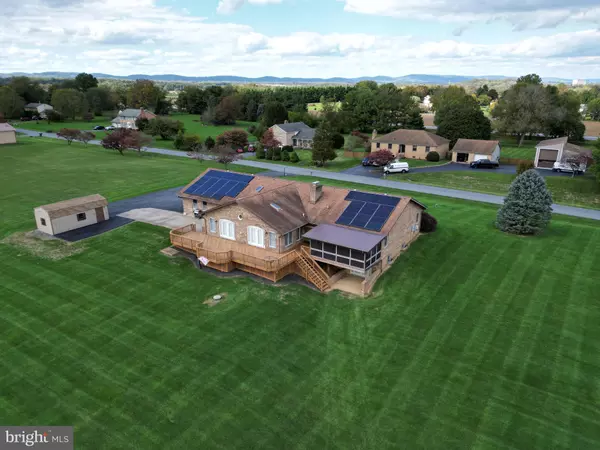For more information regarding the value of a property, please contact us for a free consultation.
Key Details
Sold Price $780,000
Property Type Single Family Home
Sub Type Detached
Listing Status Sold
Purchase Type For Sale
Square Footage 4,642 sqft
Price per Sqft $168
Subdivision Stonewall Manor
MLS Listing ID MDFR2040968
Sold Date 02/06/24
Style Ranch/Rambler
Bedrooms 4
Full Baths 3
Half Baths 1
HOA Y/N N
Abv Grd Liv Area 3,142
Originating Board BRIGHT
Year Built 1990
Annual Tax Amount $6,628
Tax Year 2023
Lot Size 2.310 Acres
Acres 2.31
Property Description
This is the one you’ve been waiting for. Come see this spectacular 3100+ square foot custom brick & stone rancher on a fabulous 2.3 acre flat lot backing to farmland and with pristine views of Sugarloaf Mountain. The second owners of this amazing property have lovingly maintained it and have added significant renovations. The remodeled kitchen features updated cabinets with soft-close drawers, a center island, granite counters, stainless steel appliances, two large pantries, a skylight, recessed and under-cabinet lighting, and a cut-through to the breakfast/morning room. The living room has a vaulted ceiling, floor-to-ceiling stone fireplace with gas insert, ceiling fan, and built-in bookcases. The living room faces the huge dining room with vaulted ceiling and plenty of room for hosting large family gatherings. There’s an amazing family/great room with cathedral ceiling, skylights, ceiling fan and wall of windows with spectacular views of the farmland and mountains beyond. The foyer, morning room, kitchen, living room, dining room and great room all have gleaming hardwood floors. The main-level primary bedroom is huge and features dual walk-in closets, a ceiling fan, a remodeled bathroom with custom shower, ceramic tile floors, newer vanity, double-sinks and quartz countertops. The primary bedroom also has French-door access to an amazing covered screened-porch, with access to the deck and magnificent views of farmland and Sugarloaf. There are two other spacious bedrooms, each with a ceiling fan and a remodeled hallway bath with custom shower, ceramic tile floors, newer vanity and quartz countertop. There’s a huge, main-level laundry room with hardwood floors, plenty of workspace, many cabinets and pull-down attic access. Rounding out the main level is an amazing entry foyer, a powder room with ceramic tile floors and a walk-in closet/mudroom with lots of room for coats and storage. Downstairs is just as large as the main level and features a huge recreation room with a floor-to-ceiling stone fireplace and gas insert. There’s a fourth bedroom with built-in hot tub, a third full bathroom with ceramic tile floors, a game room, den/study and multi-purpose storage room. The home is heated and cooled by an energy saving geothermal heat pump. Solar panels have been added for additional energy savings. Outside is a huge deck with access to the screened porch. The huge lot is landscaped for minimal maintenance and maximum exposure to the panoramic mountain and countryside views. There’s also a convenient storage shed, and a magnificent 3-car oversized heated sideload garage. The location is also fabulous, with quick access to I270, RTE 28 and all major commuting routes to Frederick County, Montgomery County or D.C. It’s also a quick drive to downtown Frederick with amazing restaurants, shops, and historic charm. Hurry!
Location
State MD
County Frederick
Zoning RESIDENTIAL
Direction North
Rooms
Other Rooms Living Room, Dining Room, Primary Bedroom, Bedroom 2, Bedroom 3, Bedroom 4, Kitchen, Game Room, Family Room, Den, Foyer, Breakfast Room, Study, Exercise Room, Laundry, Mud Room, Office, Recreation Room, Storage Room, Utility Room, Bedroom 6, Bathroom 2, Bathroom 3, Primary Bathroom, Half Bath, Screened Porch
Basement Connecting Stairway, Full, Fully Finished, Heated, Walkout Level, Sump Pump
Main Level Bedrooms 3
Interior
Interior Features Attic, Breakfast Area, Kitchen - Island, Dining Area, Built-Ins, Window Treatments, Entry Level Bedroom, WhirlPool/HotTub, Primary Bath(s), Recessed Lighting, Floor Plan - Open, Carpet, Ceiling Fan(s), Central Vacuum, Kitchen - Gourmet, Pantry, Skylight(s), Upgraded Countertops, Walk-in Closet(s), Wood Floors
Hot Water 60+ Gallon Tank, Electric
Heating Heat Pump(s)
Cooling Ceiling Fan(s), Central A/C, Geothermal
Flooring Carpet, Ceramic Tile
Fireplaces Number 2
Fireplaces Type Gas/Propane, Mantel(s), Stone, Insert, Screen
Equipment Central Vacuum, Dishwasher, Disposal, Exhaust Fan, Icemaker, Microwave, Refrigerator, Water Conditioner - Owned, Freezer, Stainless Steel Appliances, Stove, Washer, Dryer, Water Heater
Fireplace Y
Window Features Bay/Bow,Double Pane,Insulated,Screens,Skylights,Sliding
Appliance Central Vacuum, Dishwasher, Disposal, Exhaust Fan, Icemaker, Microwave, Refrigerator, Water Conditioner - Owned, Freezer, Stainless Steel Appliances, Stove, Washer, Dryer, Water Heater
Heat Source Geo-thermal
Laundry Main Floor
Exterior
Exterior Feature Deck(s), Patio(s), Porch(es), Screened
Garage Garage - Side Entry, Garage Door Opener
Garage Spaces 3.0
Utilities Available Cable TV Available
Waterfront N
Water Access N
View Mountain, Pasture, Panoramic, Scenic Vista
Roof Type Asphalt
Accessibility Other
Porch Deck(s), Patio(s), Porch(es), Screened
Parking Type Driveway, Attached Garage
Attached Garage 3
Total Parking Spaces 3
Garage Y
Building
Lot Description Open
Story 2
Foundation Block
Sewer Septic Exists
Water Well
Architectural Style Ranch/Rambler
Level or Stories 2
Additional Building Above Grade, Below Grade
Structure Type Vaulted Ceilings
New Construction N
Schools
Elementary Schools Carroll Manor
Middle Schools Ballenger Creek
High Schools Tuscarora
School District Frederick County Public Schools
Others
Senior Community No
Tax ID 1101008765
Ownership Fee Simple
SqFt Source Assessor
Special Listing Condition Standard
Read Less Info
Want to know what your home might be worth? Contact us for a FREE valuation!

Our team is ready to help you sell your home for the highest possible price ASAP

Bought with Scott T Matejik • Stuart & Maury, Inc.




