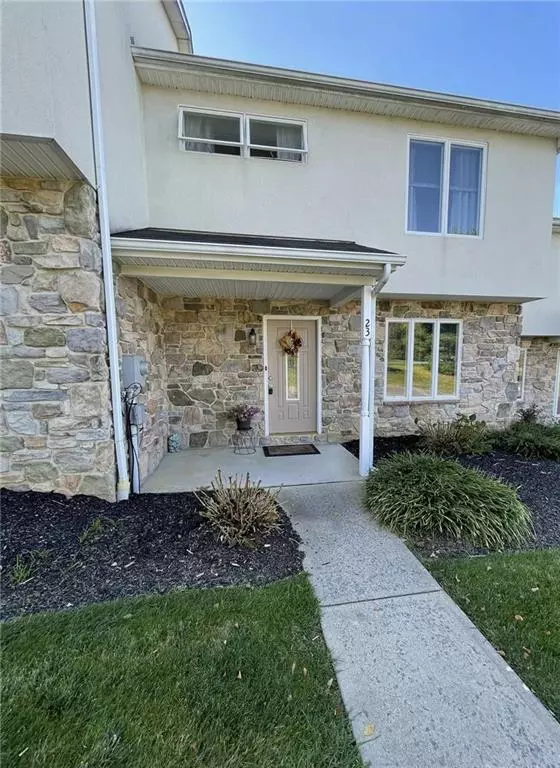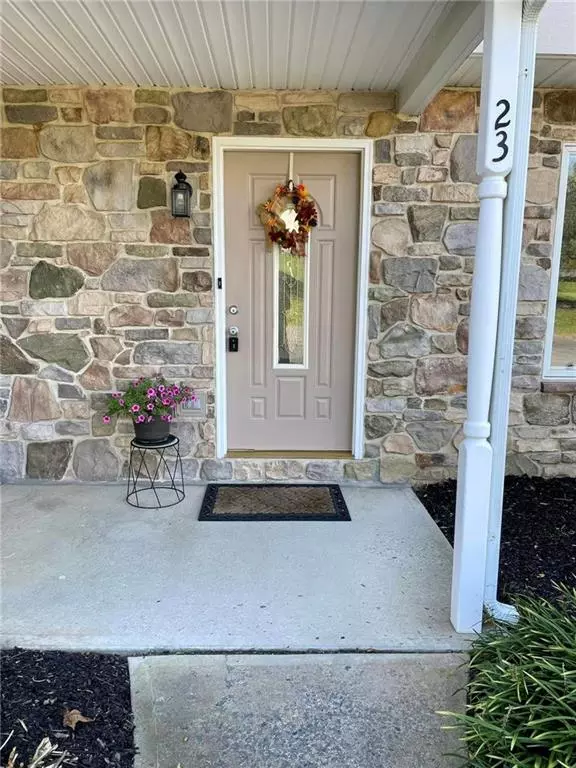For more information regarding the value of a property, please contact us for a free consultation.
Key Details
Sold Price $300,000
Property Type Townhouse
Sub Type Row/Townhouse
Listing Status Sold
Purchase Type For Sale
Square Footage 1,628 sqft
Price per Sqft $184
Subdivision Not In Development
MLS Listing ID 729820
Sold Date 02/05/24
Style Contemporary,Other
Bedrooms 2
Full Baths 2
Half Baths 1
HOA Fees $320/mo
Abv Grd Liv Area 1,628
Year Built 2002
Annual Tax Amount $5,800
Property Description
Welcome to a beautiful updated townhouse! This "move-in ready" home has a neutral palette throughout. Luxury Vinyl Plank flooring (LVP) flows through the spacious Living Room & Dining Room. The main rooms on the entire first floor have new crown molding. The Living Room is open to the Dining Room, which has sliding doors that lead out to a covered deck. A newly remodeled kitchen has soft close drawers, granite countertops, Luxury Vinyl Tile (LVT) a pantry closet and stainless steel appliances. A half bath with ceramic tile flooring completes the first floor. An open staircase leads to the second floor which has two bedrooms and two full bath. The large Master Suite has Luxury LVP flooring, a walk in closet, a full bath with a ceramic tile floor, and a walk-in shower, as well as access to a private deck that has a beautiful view. A large secondary bedroom also has LVP Flooring and two closets. A full bath with ceramic tile flooring and a tub/shower combo completes the second floor. The basement has a laundry area and plenty of storage space, as well as access to a Two-Car Garage! Located in a desirable community, this home is conveniently located to all amenities and major routes. Don't miss it, this one won't last long!
Location
State PA
County Northampton
Area Forks
Rooms
Basement Daylight, Lower Level, Outside Entrance, Poured Concrete, Walk-Out
Interior
Interior Features Laundry Lower Level, Walk-in Closet(s)
Hot Water Gas
Heating Forced Air, Gas
Cooling Central AC
Flooring Ceramic Tile, LVP/LVT Luxury Vinyl Plank
Exterior
Exterior Feature Balcony, Covered Deck, Curbs
Garage Built In, Off Street
Pool Balcony, Covered Deck, Curbs
Building
Story 3.0
Sewer Public
Water Public
New Construction No
Schools
School District Easton
Others
Financing Cash,Conventional,FHA,VA
Special Listing Condition Not Applicable
Read Less Info
Want to know what your home might be worth? Contact us for a FREE valuation!

Our team is ready to help you sell your home for the highest possible price ASAP
Bought with Keller Williams Real Estate




