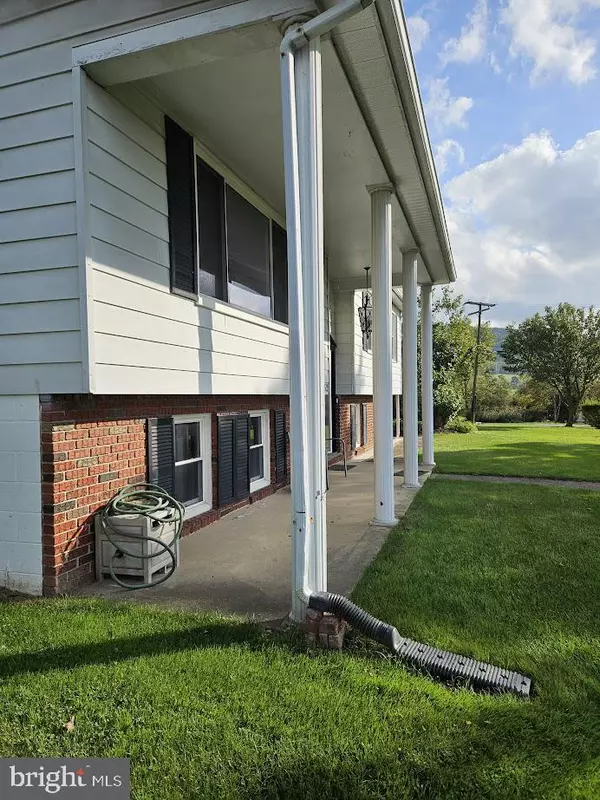For more information regarding the value of a property, please contact us for a free consultation.
Key Details
Sold Price $250,250
Property Type Single Family Home
Sub Type Detached
Listing Status Sold
Purchase Type For Sale
Square Footage 1,768 sqft
Price per Sqft $141
Subdivision Krape
MLS Listing ID PACE2508444
Sold Date 01/31/24
Style Bi-level,Split Foyer
Bedrooms 3
Full Baths 2
HOA Y/N N
Abv Grd Liv Area 1,498
Originating Board BRIGHT
Year Built 1971
Annual Tax Amount $3,089
Tax Year 2023
Lot Size 0.500 Acres
Acres 0.5
Lot Dimensions 0.00 x 0.00
Property Description
Great home located in private setting in the Krape Development near Zion. Sitting on a half acre, this split foyer home features a spacious living room & kitchen plus a beautiful Sun Room located just off the dining area with walls of windows to allow you to enjoy beautiful views all around! The primary bedroom features 2 closets plus it's own 3/4 bath, the other two bedrooms both have good size closets! Main bath features a unique vanity cabinet. The lower level family room features lots of space for all kinds of hobbies plus a propane gas fireplace. The utility room includes the laundry, furnace, coal furnace, extra frig/freezer and lots of shelving for storage! The other half of the basement is the garage where you can park two cars in tandem or keep half of it for a great workshop! The unfinished room under the Sun Room holds the coal bin! The yard is level with lots of space for gardens, relaxing or play! Westside Drive is a private road shared by all the neighbors - everyone with access is responsible for snow removal.
Location
State PA
County Centre
Area Walker Twp (16414)
Zoning RESIDENTIAL
Direction West
Rooms
Other Rooms Living Room, Dining Room, Primary Bedroom, Bedroom 2, Bedroom 3, Kitchen, Family Room, Sun/Florida Room, Utility Room, Primary Bathroom, Full Bath
Basement Daylight, Full, Full, Garage Access, Partially Finished, Workshop
Main Level Bedrooms 3
Interior
Interior Features Ceiling Fan(s), Combination Kitchen/Dining, Stove - Coal, Window Treatments
Hot Water Electric
Heating Baseboard - Hot Water, Other
Cooling Ceiling Fan(s), Dehumidifier, Window Unit(s), Other
Flooring Carpet, Ceramic Tile, Other
Fireplaces Number 1
Fireplaces Type Gas/Propane
Equipment Cooktop, Dishwasher, Disposal, Dryer, Oven - Double, Refrigerator, Washer
Furnishings No
Fireplace Y
Window Features Insulated,Replacement
Appliance Cooktop, Dishwasher, Disposal, Dryer, Oven - Double, Refrigerator, Washer
Heat Source Coal, Oil
Laundry Lower Floor
Exterior
Garage Basement Garage, Built In, Garage - Side Entry, Garage Door Opener, Inside Access, Other
Garage Spaces 7.0
Waterfront N
Water Access N
View Mountain
Roof Type Metal
Street Surface Paved
Accessibility None
Road Frontage Private
Parking Type Driveway, Attached Garage
Attached Garage 2
Total Parking Spaces 7
Garage Y
Building
Story 2
Foundation Block
Sewer Public Sewer
Water Public
Architectural Style Bi-level, Split Foyer
Level or Stories 2
Additional Building Above Grade, Below Grade
Structure Type Dry Wall
New Construction N
Schools
Elementary Schools Marion-Walker
Middle Schools Bellefonte Area
High Schools Bellefonte Area
School District Bellefonte Area
Others
Senior Community No
Tax ID 14-008B,012-,0000-
Ownership Fee Simple
SqFt Source Assessor
Acceptable Financing Cash, Conventional, FHA, VA
Listing Terms Cash, Conventional, FHA, VA
Financing Cash,Conventional,FHA,VA
Special Listing Condition Standard
Read Less Info
Want to know what your home might be worth? Contact us for a FREE valuation!

Our team is ready to help you sell your home for the highest possible price ASAP

Bought with Paul Confer • Kissinger, Bigatel & Brower




