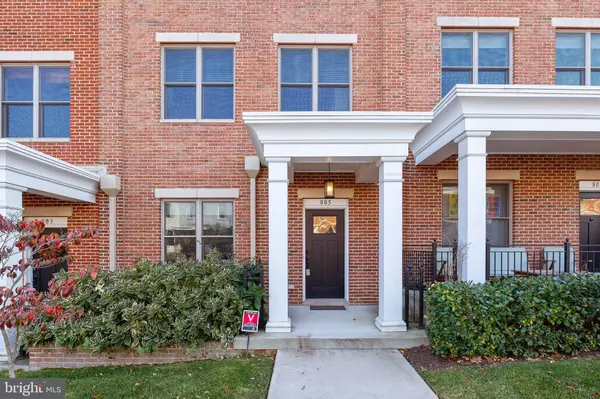For more information regarding the value of a property, please contact us for a free consultation.
Key Details
Sold Price $495,000
Property Type Townhouse
Sub Type Interior Row/Townhouse
Listing Status Sold
Purchase Type For Sale
Square Footage 2,118 sqft
Price per Sqft $233
Subdivision None Available
MLS Listing ID MDBA2102754
Sold Date 01/30/24
Style Contemporary
Bedrooms 4
Full Baths 3
HOA Fees $100/mo
HOA Y/N Y
Abv Grd Liv Area 2,118
Originating Board BRIGHT
Year Built 2018
Annual Tax Amount $10,216
Tax Year 2023
Lot Size 2,178 Sqft
Acres 0.05
Property Description
**ASSUMABLE 4% MORTGAGE!! ** Welcome to this contemporary gem! This 2018-built modern townhome offers a perfect blend of style, comfort, and convenience. Enjoy the unique opportunity of assuming a 4% mortgage with a manageable $1575 payment until June 2025!
Spanning over 2,100 square feet, this 4-bedroom, 3-full-bathroom home is a showcase of modern living. The main level greets you with a bright queen-sized bedroom featuring a walk-in closet and a full bathroom, offering versatility and ease of access.
The second level and immerse yourself in natural light pouring through unobstructed south-facing windows, illuminating an open floor plan. This level boasts a living room with a cozy gas fireplace, a generous six-seater dining area, and a gourmet kitchen. The kitchen is a chef's dream, featuring a huge island, stainless steel appliances, upgraded countertops, an oversized pantry, and a gas range with an overhead hood vented to the exterior
The upper level hosts the primary bedroom, an oasis of comfort, with dual walk-in closets and an en-suite bathroom showcasing a double vanity and a beautifully tiled shower. Bedroom 2 offers queen-sized accommodations while Bedroom 3 comfortably fits a full-sized bed.
Convenience meets functionality with a washer and dryer conveniently located on the upper level. Throughout the mid and upper levels, revel in the airy ambiance provided by soaring 9-foot ceilings.
Located just a stone's throw away from the vibrant Avenue in Hampden with LOTS of Restaurants/Shops/Nightlife and within walking distance to Hopkins University, this residence ensures accessibility to the city's finest offerings. Easy access to I-83 and proximity to MARC/Amtrak further amplify the home's convenience, making commuting a breeze.
Noteworthy is the potential for 100% financing—enquire within to explore this fantastic opportunity further.
Experience urban living at its finest - schedule your viewing today and make this stylish townhome your new home!
$477/year deferred sewer/water fee, Historic Easement due to apartment building in HOA
Location
State MD
County Baltimore City
Zoning R-7
Rooms
Main Level Bedrooms 1
Interior
Interior Features Carpet, Ceiling Fan(s), Combination Kitchen/Dining, Combination Dining/Living, Dining Area, Entry Level Bedroom, Floor Plan - Open, Kitchen - Island, Pantry, Primary Bath(s), Recessed Lighting, Tub Shower, Upgraded Countertops, Walk-in Closet(s), Wood Floors
Hot Water Electric
Heating Forced Air
Cooling Central A/C
Flooring Carpet, Ceramic Tile, Engineered Wood
Equipment Built-In Microwave, Dishwasher, Disposal, Dryer, Cooktop, Exhaust Fan, Oven - Wall, Range Hood, Refrigerator, Stainless Steel Appliances, Washer, Water Heater, Icemaker
Furnishings No
Fireplace N
Appliance Built-In Microwave, Dishwasher, Disposal, Dryer, Cooktop, Exhaust Fan, Oven - Wall, Range Hood, Refrigerator, Stainless Steel Appliances, Washer, Water Heater, Icemaker
Heat Source Natural Gas
Laundry Has Laundry, Upper Floor
Exterior
Exterior Feature Porch(es)
Garage Additional Storage Area, Built In, Garage Door Opener, Inside Access, Garage - Rear Entry, Oversized
Garage Spaces 2.0
Waterfront N
Water Access N
Roof Type Pitched,Flat
Accessibility None
Porch Porch(es)
Parking Type Attached Garage, On Street, Driveway
Attached Garage 1
Total Parking Spaces 2
Garage Y
Building
Story 3
Foundation Other, Slab
Sewer Public Sewer
Water Public
Architectural Style Contemporary
Level or Stories 3
Additional Building Above Grade, Below Grade
Structure Type 9'+ Ceilings
New Construction N
Schools
School District Baltimore City Public Schools
Others
HOA Fee Include Common Area Maintenance
Senior Community No
Tax ID 0313123504C006
Ownership Fee Simple
SqFt Source Estimated
Security Features Smoke Detector,Electric Alarm
Special Listing Condition Standard
Read Less Info
Want to know what your home might be worth? Contact us for a FREE valuation!

Our team is ready to help you sell your home for the highest possible price ASAP

Bought with Kelsey Fuller Hurson • Compass




