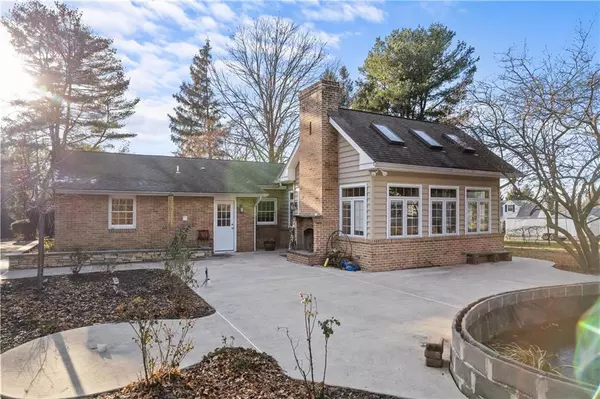For more information regarding the value of a property, please contact us for a free consultation.
Key Details
Sold Price $465,000
Property Type Single Family Home
Sub Type Detached
Listing Status Sold
Purchase Type For Sale
Square Footage 2,996 sqft
Price per Sqft $155
Subdivision Not In Development
MLS Listing ID 729453
Sold Date 01/26/24
Style Ranch
Bedrooms 4
Full Baths 2
Abv Grd Liv Area 2,205
Year Built 1965
Annual Tax Amount $6,321
Lot Size 0.639 Acres
Property Description
Sprawling rancher on almost 3/4 of an acre in desirable Southern Lehigh School District. Main floor includes a relaxing living room with hardwood floors and in the center of the home is an expansive kitchen with luxury vinyl tile, ceramic tile backsplash, quartz countertops, stainless steel appliances and a brand-new stove. Adjoining the kitchen is a sunny breakfast room with skylights, vaulted ceiling and a desk or coffee bar area. Adjacent to this inviting breakfast room is the grand sunroom featuring a cathedral ceiling, skylights and multiple casement windows overlooking the koi pond. The north wing of the home features 3 bedrooms, all with hardwood flooring and oversized hall bath. The opposite side of the house is a private owner's bedroom ensuite, spacious laundry room and entrance into the 2-car garage. The lower level includes 3 rooms. The family room/game room is an enormous 30'x 15' and has a wood burning stove. Off to the side are 2 similar size rooms which could be used for a playroom, office, home gym or hobby room. In addition, there is a spacious storage room. Last, the outside features a walk around patio area with built in fireplace and koi pond.
Location
State PA
County Lehigh
Area Upper Saucon
Rooms
Basement Partially Finished
Interior
Interior Features Cathedral Ceilings, Den/Office, Family Room Lower Level, Foyer, Skylight(s), Sunroom 3-season, Vaulted Ceilings
Hot Water Electric
Heating Baseboard, Electric
Cooling Central AC, Mini Split
Flooring Ceramic Tile, Engineered Hardwood, LVP/LVT Luxury Vinyl Plank
Fireplaces Type Lower Level, Woodburning
Exterior
Exterior Feature Covered Porch, Exterior Fireplace, Hot Tub, Patio, Pond, Screens
Garage Attached, Driveway Parking, Off Street
Pool Covered Porch, Exterior Fireplace, Hot Tub, Patio, Pond, Screens
Building
Story 1.0
Sewer Septic
Water Well
New Construction No
Schools
School District Southern Lehigh
Others
Financing Cash,Conventional
Special Listing Condition Not Applicable
Read Less Info
Want to know what your home might be worth? Contact us for a FREE valuation!

Our team is ready to help you sell your home for the highest possible price ASAP
Bought with IronValley RE of Lehigh Valley




