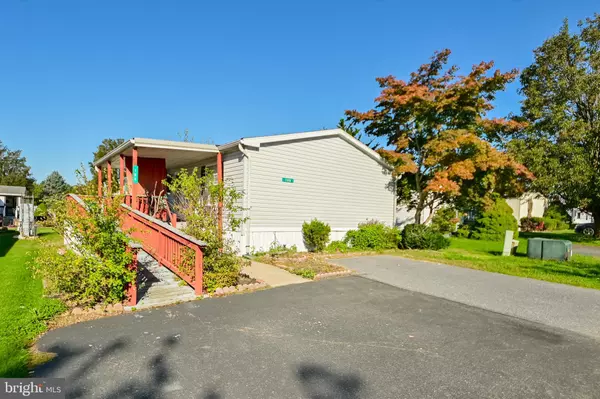For more information regarding the value of a property, please contact us for a free consultation.
Key Details
Sold Price $65,000
Property Type Manufactured Home
Sub Type Manufactured
Listing Status Sold
Purchase Type For Sale
Square Footage 1,104 sqft
Price per Sqft $58
Subdivision Pheasant Ridge Mhp
MLS Listing ID PALA2041168
Sold Date 01/19/24
Style Ranch/Rambler
Bedrooms 3
Full Baths 2
HOA Fees $716/mo
HOA Y/N Y
Abv Grd Liv Area 1,104
Originating Board BRIGHT
Year Built 2000
Annual Tax Amount $709
Tax Year 2023
Lot Dimensions 0.00 x 0.00
Property Description
Come checkout this awesome mobile home?! With a little TLC, this CUTE home can really shine bright! This property is located in the desirable PHEASANT RIDGE community. Property is a 2000 REDMAN DOUBLE WIDE and provides 3BR/2BA. This property allows for HANDICAP ACCESS utilizing the front door ramp. Upon entering, it feels quite spacious due to the VAULTED CEILINGS throughout the home. There is a lovely family/living room area with updated laminated flooring. The family room opens up to the kitchen which provides a seamless transition between both spaces. The kitchen has enough room to enjoy a dining or EAT-IN kitchen area. Beyond the kitchen is the LAUNDRY ROOM, with built-in shelving for all your laundry necessities. It also provides access to the back door entrance. The PRIMARY BEDROOM and BATHROOM gives ample privacy as it's located on the opposite side of the property from the other bedrooms and bathroom. The primary bedroom has updated laminate flooring as well. The primary bathroom has both a TUB for relaxing bubble baths and a stall SHOWER for days when you have less time. Down the hallway you'll find the the additional 2 BEDROOMS and 1 FULL BATHROOM. These bedrooms are carpeted, but have sub-flooring below, ideal for any future floor changes. The bathroom has a full tub/shower combo and vinyl floors-great for quick and efficient cleaning. This property also has a STORAGE SHED, perfect for housing those miscellaneous items. Parking??? Not to worry! This property conveys with not 2, BUT 3
PRIVATE PARKING SPOTS?! The Pheasant Ridge community is a close commute to all major routes, restaurants, grocery stores, etc. Public transportation is also very easily accessible. The lot rent includes TRASH, BASIC CABLE AND COMMUNITY AMENITIES including: clubhouse, fitness room, in-ground pool, plus so much more! The community also allows FURBABIES-check with management for breed restrictions, etc. Seller is selling property AS-IS condition. The current lot rent is not guaranteed amount and should check with community for more details. SETTLEMENT IS CONTINGENT ON RECEIVING PARK APPROVAL (see documents for a blank park application.) Schedule you showing today, enjoy all the perks this LOVELY community has to offer!!!
Location
State PA
County Lancaster
Area Manor Twp (10541)
Zoning RESIDENTIAL
Rooms
Other Rooms Living Room, Primary Bedroom, Bedroom 2, Bedroom 3, Kitchen, Laundry, Bathroom 1, Primary Bathroom
Main Level Bedrooms 3
Interior
Interior Features Built-Ins, Carpet, Ceiling Fan(s), Combination Kitchen/Dining, Dining Area, Entry Level Bedroom, Family Room Off Kitchen, Kitchen - Eat-In, Kitchen - Table Space, Primary Bath(s), Skylight(s), Soaking Tub, Stall Shower, Tub Shower
Hot Water Electric
Heating Forced Air
Cooling Central A/C
Flooring Carpet, Vinyl, Laminated
Equipment Dishwasher, Dryer, Dryer - Front Loading, Oven/Range - Electric, Refrigerator, Stove, Washer
Fireplace N
Window Features Insulated
Appliance Dishwasher, Dryer, Dryer - Front Loading, Oven/Range - Electric, Refrigerator, Stove, Washer
Heat Source Natural Gas
Laundry Main Floor
Exterior
Exterior Feature Deck(s), Porch(es), Roof
Garage Spaces 3.0
Utilities Available Cable TV Available, Natural Gas Available, Phone Available, Sewer Available, Electric Available, Water Available
Amenities Available Basketball Courts, Cable, Club House, Common Grounds, Community Center, Fitness Center, Pool - Outdoor, Tot Lots/Playground, Other
Waterfront N
Water Access N
View Garden/Lawn, Street
Roof Type Shingle
Street Surface Paved
Accessibility Ramp - Main Level, Doors - Swing In
Porch Deck(s), Porch(es), Roof
Parking Type Off Street
Total Parking Spaces 3
Garage N
Building
Lot Description Cleared, Cul-de-sac, Landscaping, Level, Rented Lot
Story 1
Sewer Public Sewer
Water Public
Architectural Style Ranch/Rambler
Level or Stories 1
Additional Building Above Grade, Below Grade
Structure Type Mod Walls,Vaulted Ceilings
New Construction N
Schools
High Schools Penn Manor
School District Penn Manor
Others
Pets Allowed Y
HOA Fee Include Cable TV,Common Area Maintenance,Pool(s),Trash
Senior Community No
Tax ID 410-98542-3-0468
Ownership Ground Rent
SqFt Source Assessor
Security Features Main Entrance Lock
Acceptable Financing Cash, Other
Listing Terms Cash, Other
Financing Cash,Other
Special Listing Condition Standard
Pets Description Breed Restrictions, Number Limit, Size/Weight Restriction, Cats OK, Dogs OK
Read Less Info
Want to know what your home might be worth? Contact us for a FREE valuation!

Our team is ready to help you sell your home for the highest possible price ASAP

Bought with KEDEISHA S MCKNIGHT • Keller Williams Realty Centre




