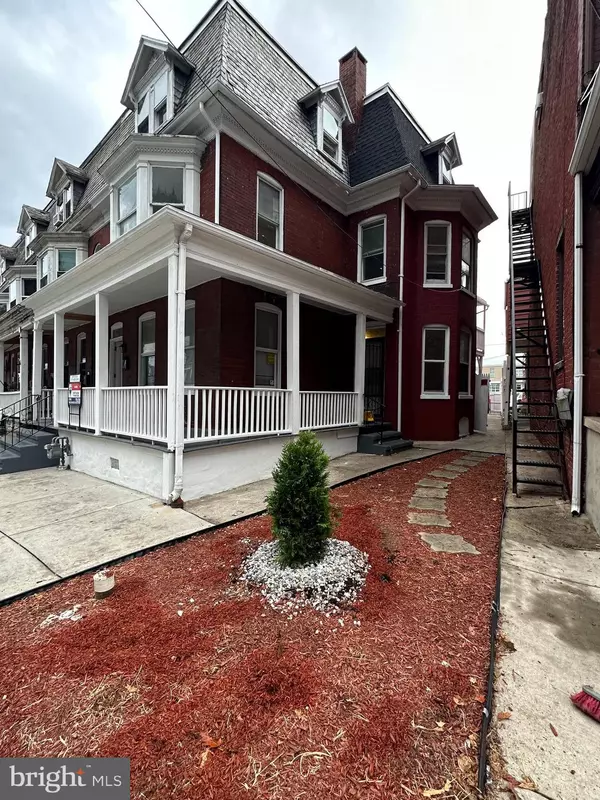For more information regarding the value of a property, please contact us for a free consultation.
Key Details
Sold Price $185,000
Property Type Single Family Home
Sub Type Twin/Semi-Detached
Listing Status Sold
Purchase Type For Sale
Square Footage 2,717 sqft
Price per Sqft $68
Subdivision None Available
MLS Listing ID PAYK2047868
Sold Date 01/17/24
Style Traditional
Bedrooms 5
Full Baths 1
Half Baths 1
HOA Y/N N
Abv Grd Liv Area 2,717
Originating Board BRIGHT
Year Built 1900
Annual Tax Amount $2,446
Tax Year 2023
Lot Size 2,770 Sqft
Acres 0.06
Property Description
Welcome home to this well maintained 5 bedroom 2 bath home with plenty of space for entertaining or for a large family. Newer kitchen with granite countertops with slide-in gas range and built-in microwave. Plus the convenience of a first floor laundry and half bath just off the kitchen. Plenty of room in the partially finished basement for storage or additional living area. Home has gas, hot water radiator heat as well as a gas hot water heater. Off street parking is available in the one car detached garage which has been updated with a complete new roof. Don't miss your chance to check out this beautiful spacious home.
Location
State PA
County York
Area York City (15201)
Zoning RESIDENTIAL
Rooms
Basement Full, Interior Access, Outside Entrance, Partially Finished
Interior
Hot Water Natural Gas
Heating Hot Water
Cooling None
Heat Source Natural Gas
Exterior
Garage Garage - Rear Entry, Garage Door Opener
Garage Spaces 1.0
Waterfront N
Water Access N
Accessibility 2+ Access Exits
Parking Type Detached Garage, On Street
Total Parking Spaces 1
Garage Y
Building
Story 3
Foundation Stone
Sewer Public Sewer
Water Public
Architectural Style Traditional
Level or Stories 3
Additional Building Above Grade, Below Grade
New Construction N
Schools
School District York City
Others
Senior Community No
Tax ID 10-253-02-0007-00-00000
Ownership Fee Simple
SqFt Source Assessor
Special Listing Condition Standard
Read Less Info
Want to know what your home might be worth? Contact us for a FREE valuation!

Our team is ready to help you sell your home for the highest possible price ASAP

Bought with Vielka M Ynirio • Iron Valley Real Estate of Berks




