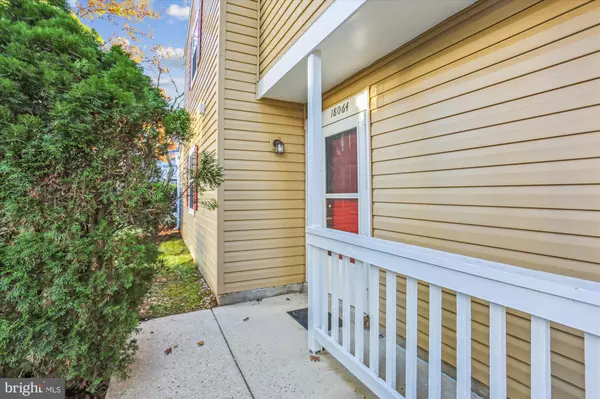For more information regarding the value of a property, please contact us for a free consultation.
Key Details
Sold Price $360,000
Property Type Condo
Sub Type Condo/Co-op
Listing Status Sold
Purchase Type For Sale
Square Footage 1,457 sqft
Price per Sqft $247
Subdivision Homeland Village
MLS Listing ID MDMC2114912
Sold Date 01/17/24
Style Contemporary
Bedrooms 3
Full Baths 3
Condo Fees $230/mo
HOA Fees $148/mo
HOA Y/N Y
Abv Grd Liv Area 1,457
Originating Board BRIGHT
Year Built 1987
Annual Tax Amount $3,564
Tax Year 2023
Property Description
Welcome to 18064 Rolling Meadow Way, Unit #264, a stunning 2 Level End Unit Townhome in the heart of Olney, Maryland. This fully renovated 3-bedroom, 3-full-bath home presents a fresh and contemporary space for its lucky occupants. Key features include brand-new kitchen appliances, recessed lighting, and a cozy fireplace. A fresh coat of paint and all-new luxury vinyl floors throughout. The upscale Townhome features two luxurious primary suites, one located on the main floor and another on the upper level. The well-designed floor plan seamlessly integrates the living, dining, and kitchen areas, creating a spacious layout, offering a comfortable and inviting atmosphere. Enjoy a private outdoor escape on the patio. Community amenities abound, with perks such as community pool, recreational spaces and walking trails. The convenient location near major highways, public transportation, shopping and top-notch schools adds to the appeal. This move-in-ready property is a perfect blend of comfort and sophistication. Don't miss the opportunity to make 18064 Rolling Meadow Way your new home – schedule a showing today!
Location
State MD
County Montgomery
Zoning RESIDENTIAL
Rooms
Other Rooms Living Room, Dining Room, Primary Bedroom, Bedroom 2, Kitchen
Main Level Bedrooms 2
Interior
Interior Features Breakfast Area, Dining Area, Entry Level Bedroom, Floor Plan - Open, Kitchen - Eat-In, Kitchen - Table Space, Recessed Lighting, Upgraded Countertops, Walk-in Closet(s)
Hot Water Electric
Heating Heat Pump(s)
Cooling Central A/C
Flooring Luxury Vinyl Plank
Fireplaces Number 1
Fireplaces Type Wood
Equipment Dishwasher, Disposal, Stove, Refrigerator, Washer/Dryer Stacked
Fireplace Y
Appliance Dishwasher, Disposal, Stove, Refrigerator, Washer/Dryer Stacked
Heat Source Electric
Laundry Main Floor
Exterior
Exterior Feature Patio(s)
Amenities Available Pool - Outdoor, Community Center, Tennis Courts, Tot Lots/Playground
Waterfront N
Water Access N
Accessibility None
Porch Patio(s)
Parking Type Parking Lot
Garage N
Building
Story 2
Foundation Other
Sewer Public Sewer
Water Public
Architectural Style Contemporary
Level or Stories 2
Additional Building Above Grade, Below Grade
New Construction N
Schools
Elementary Schools Olney
Middle Schools Rosa M. Parks
High Schools Sherwood
School District Montgomery County Public Schools
Others
Pets Allowed Y
HOA Fee Include Common Area Maintenance,Ext Bldg Maint,Insurance,Management,Pool(s),Reserve Funds,Snow Removal,Trash
Senior Community No
Tax ID 160802737787
Ownership Condominium
Special Listing Condition Standard
Pets Description Case by Case Basis
Read Less Info
Want to know what your home might be worth? Contact us for a FREE valuation!

Our team is ready to help you sell your home for the highest possible price ASAP

Bought with Steve Laughery • Real Broker, LLC - Gaithersburg




