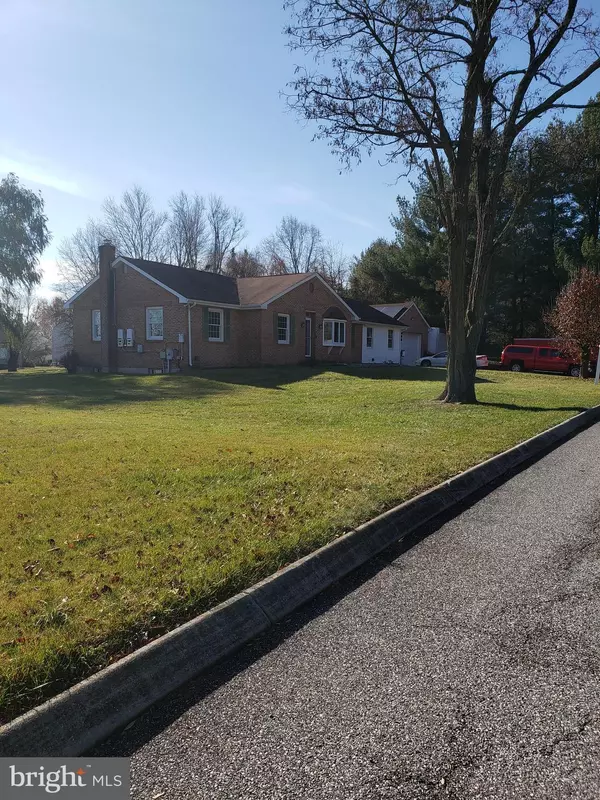For more information regarding the value of a property, please contact us for a free consultation.
Key Details
Sold Price $450,000
Property Type Single Family Home
Sub Type Detached
Listing Status Sold
Purchase Type For Sale
Square Footage 2,214 sqft
Price per Sqft $203
Subdivision Forest Hill
MLS Listing ID MDHR2027382
Sold Date 01/16/24
Style Ranch/Rambler
Bedrooms 5
Full Baths 3
HOA Y/N N
Abv Grd Liv Area 2,214
Originating Board BRIGHT
Year Built 1988
Annual Tax Amount $3,423
Tax Year 2023
Lot Size 0.720 Acres
Acres 0.72
Property Description
What a great LOCATION! This 5 bedroom and 3 full bath Brick Rancher is the last house on a short dead end road in the Forest Hill zip code (Hickory Area). Located on.72 acres with 3164 SQFT of living space, 2214 main floor and 950 SQFT below grade. Entertaining will be easy in this 27' X 12' with 4' kick out living room and 23' X 11 1/2' Dining room/kitchen combo. The Master bedroom boasts a nice size of 19' X 15' with walk in closets and jack and jill bath. On same side of home is another large 17' X 11 1/2' bedroom. On opposite side of Ranch you find 3 more bedrooms and 2 more full baths. Recent renovations and upgrades include: kitchen (2016), Roof (2014) Anderson 600 Series windows (2010), septic system (2013). 2 heating units installed in 2009 and 2013. This home has many Smart Home features with ability to Remote Control lighting, thermostats and garage door with smart phones. Detached 24' X 24' Garage and plenty of driveway parking as well as street parking for entertaining. Price reflects minor cosmetics. Seller is very happy with the Solar Panel feature of this home. We have attached the Purchase Agreement as well as information sheet and recent electric bills.
Location
State MD
County Harford
Zoning R1
Rooms
Other Rooms Living Room, Bedroom 2, Bedroom 3, Bedroom 4, Bedroom 5, Kitchen, Family Room, Bedroom 1, Bonus Room
Basement Partial, Unfinished, Walkout Level
Main Level Bedrooms 5
Interior
Interior Features Dining Area, Other, Window Treatments, Primary Bath(s)
Hot Water Electric
Heating Heat Pump(s)
Cooling Central A/C, Heat Pump(s), Solar On Grid
Equipment Oven/Range - Electric
Fireplace N
Window Features Screens
Appliance Oven/Range - Electric
Heat Source Electric
Exterior
Garage Garage - Front Entry, Garage Door Opener
Garage Spaces 2.0
Waterfront N
Water Access N
View Garden/Lawn, Trees/Woods
Accessibility Other
Parking Type Off Street, Detached Garage, Driveway
Total Parking Spaces 2
Garage Y
Building
Lot Description Other
Story 1
Foundation Brick/Mortar
Sewer Septic Exists
Water Well
Architectural Style Ranch/Rambler
Level or Stories 1
Additional Building Above Grade
New Construction N
Schools
School District Harford County Public Schools
Others
Senior Community No
Tax ID 1303096262
Ownership Fee Simple
SqFt Source Estimated
Acceptable Financing Cash, Conventional, FHA, VA
Listing Terms Cash, Conventional, FHA, VA
Financing Cash,Conventional,FHA,VA
Special Listing Condition Standard
Read Less Info
Want to know what your home might be worth? Contact us for a FREE valuation!

Our team is ready to help you sell your home for the highest possible price ASAP

Bought with Sharon L Sexton • Falcon Properties




