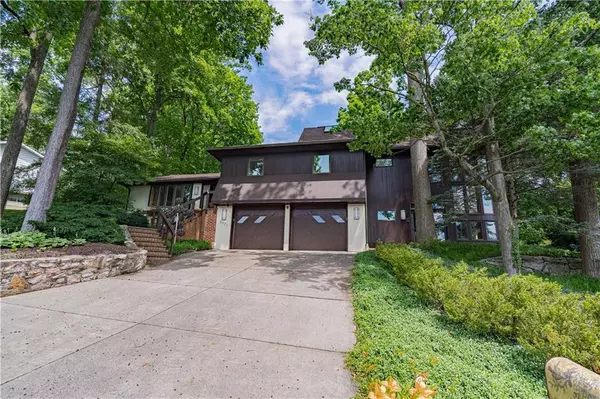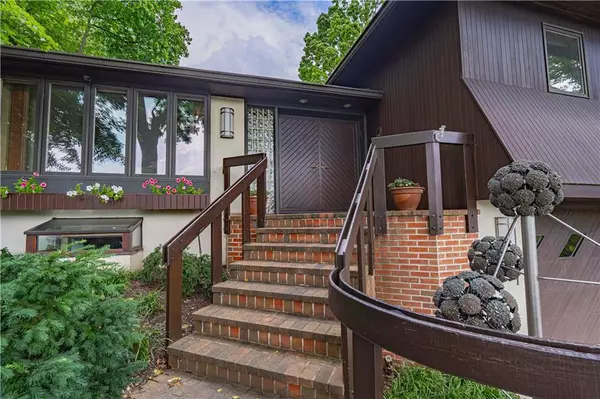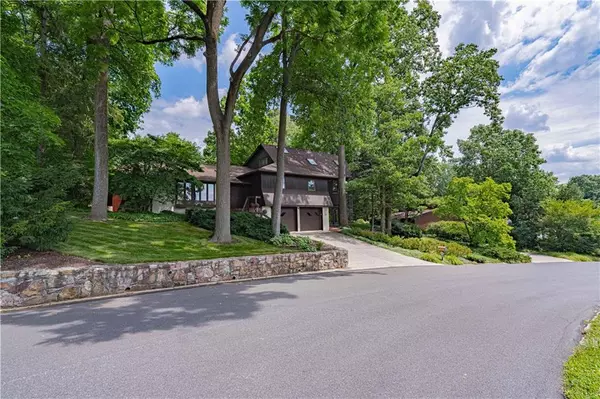For more information regarding the value of a property, please contact us for a free consultation.
Key Details
Sold Price $800,000
Property Type Single Family Home
Sub Type Detached
Listing Status Sold
Purchase Type For Sale
Square Footage 6,340 sqft
Price per Sqft $126
Subdivision Not In Development
MLS Listing ID 726966
Sold Date 01/15/24
Style Contemporary,Split Level
Bedrooms 4
Full Baths 5
Half Baths 1
Abv Grd Liv Area 5,840
Year Built 1988
Annual Tax Amount $15,004
Lot Size 0.648 Acres
Property Description
Exceptional contemporary split level home available for the first time in 30+ years. Over 5000 sq ft of living space includes the additions that have been made over the years. These additions include the gym/exercise room,fresh water indoor pool 3rd floor bedroom accessed by a spiral staircase, and more. Pool room has hydroponic heated floors, full bath with steam shower and opens to the very private patio.The kitchen must be seen to fully appreciate all it has to offer, an abundance of storage, Subzero refrigerator, butlers sink, 2 ranges and more. Family room with propane fireplace and built in cabinetry, rec/game room, and a full second kitchen are just some of the features. Master bedroom suite with dressing room/walk in closet and bath with steam shower, along with a private entrance. There is an additional Detached garage for your motor home or boat can also house 3 additional cars, while the upstairs would make a perfect extended family quarters. The rear of the home offers privacy and access to the screened in Gazebo. Interior photos will be available this week.
Location
State PA
County Lehigh
Area South Whitehall
Rooms
Basement Lower Level, Outside Entrance
Interior
Interior Features Contemporary, Den/Office, Family Room Lower Level, Foyer, Laundry Lower Level, Recreation Room, Skylight(s), Sunroom 4-season, Utility/Mud Room, Vaulted Ceilings, Walk-in Closet(s), Wet Bar, Whirlpool/Jetted Tub
Hot Water Electric, Oil
Heating Baseboard, Electric, Forced Air, Heat Pump, Hot Water, Oil, Propane Tank Owned, Radiant, Zoned Heat
Cooling Central AC, Whole House Fan, Zoned Cooling
Flooring Ceramic Tile, Hardwood, Tile, Wall-to-Wall Carpet
Fireplaces Type Family Room, Lower Level
Exterior
Exterior Feature Gazebo, Patio
Garage Attached, Detached, Driveway Parking, Off & On Street
Pool Gazebo, Patio
Building
Story 2.5
Sewer Public
Water Public
New Construction No
Schools
School District Parkland
Others
Financing Cash,Conventional,VA
Special Listing Condition Not Applicable
Read Less Info
Want to know what your home might be worth? Contact us for a FREE valuation!

Our team is ready to help you sell your home for the highest possible price ASAP
Bought with RE/MAX Real Estate




