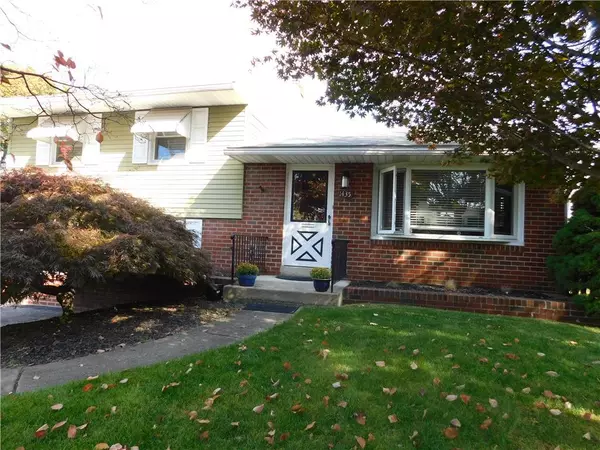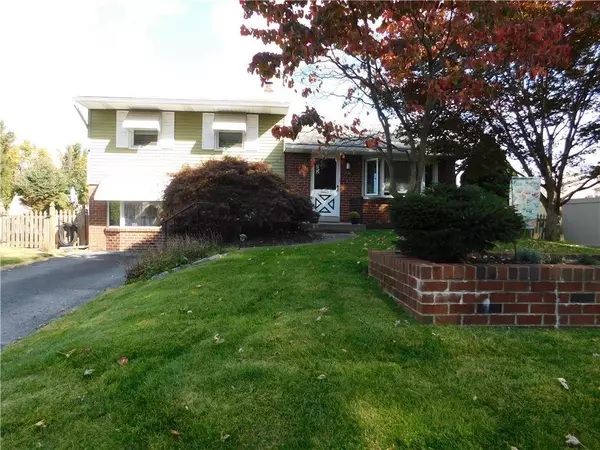For more information regarding the value of a property, please contact us for a free consultation.
Key Details
Sold Price $325,000
Property Type Single Family Home
Sub Type Detached
Listing Status Sold
Purchase Type For Sale
Square Footage 1,673 sqft
Price per Sqft $194
Subdivision Oxford Park
MLS Listing ID 726506
Sold Date 01/10/24
Style Split Level
Bedrooms 3
Full Baths 1
Half Baths 1
Abv Grd Liv Area 1,340
Year Built 1955
Annual Tax Amount $4,095
Lot Size 10,420 Sqft
Property Description
~~~MULTIPLE OFFERS RECEIVED~~~DESIRABLE SALISBURY TOWNSHIP SPLIT- LEVEL HOME, SET ON ONE OF THE LARGEST LOTS IN THE OXFORD PARK COMMUNITY. This solidly built Split Level style home has been lovingly cared for and updated throughout. The light filled first floor offers an open concept, living room, dining room with traditional design. The modernized kitchen boasts stainless steel appliances, solid wood cabinets complimented with Corian counters with a peninsula island, great for a prep area or breakfast bar. Completely renovated main bath including new drywall, flooring, granite vanity and modern fixtures. Cozy, converted lower level family room with new picture window with an abundance of built in shelving/bookcases and storage areas. Home has been completely repainted with attention to detail throughout with neutral colors and newer luxury vinyl flooring. Recently serviced heating system, newer oil tank and central air. Covered rear patio and private spacious yard with storage shed for all your outdoor enjoyment and entertaining. Centrally located with scenic views of South Mountain, close to Little Lehigh Parkway, parks, hospitals, elementary school, shopping and commutes.
Location
State PA
County Lehigh
Area Salisbury
Rooms
Basement Fully Finished, Lower Level, Walk-Out
Interior
Interior Features Family Room Lower Level, Laundry Lower Level, Traditional, Utility/Mud Room
Hot Water Summer/Winter Hookup
Heating Baseboard, Hot Water, Oil
Cooling Ceiling Fans, Central AC
Flooring LVP/LVT Luxury Vinyl Plank, Wall-to-Wall Carpet
Fireplaces Type Living Room
Exterior
Exterior Feature Covered Patio, Storm Door, Storm Window, Utility Shed
Garage Driveway Parking, None, Off & On Street
Pool Covered Patio, Storm Door, Storm Window, Utility Shed
Building
Story 2.0
Sewer Public
Water Public
New Construction No
Schools
School District Salisbury
Others
Financing Cash,Conventional,FHA,VA
Special Listing Condition Not Applicable
Read Less Info
Want to know what your home might be worth? Contact us for a FREE valuation!

Our team is ready to help you sell your home for the highest possible price ASAP
Bought with BHHS Regency Real Estate




