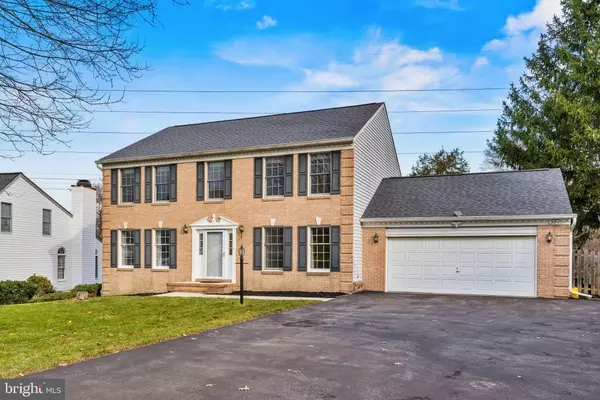For more information regarding the value of a property, please contact us for a free consultation.
Key Details
Sold Price $730,000
Property Type Single Family Home
Sub Type Detached
Listing Status Sold
Purchase Type For Sale
Square Footage 2,160 sqft
Price per Sqft $337
Subdivision Mount Hebron
MLS Listing ID MDHW2035062
Sold Date 01/08/24
Style Traditional
Bedrooms 4
Full Baths 2
Half Baths 1
HOA Y/N N
Abv Grd Liv Area 2,160
Originating Board BRIGHT
Year Built 1992
Annual Tax Amount $7,945
Tax Year 2022
Lot Size 0.384 Acres
Acres 0.38
Property Description
This elegant brick front colonial in Mount Hebron combines style and comfort. It features hardwood floors, a living room & dining room with natural light, and a family room with a wood burning fireplace. The chef's kitchen includes a breakfast area with bay window looking out into the backyard, quartz counters, and stainless steel appliances, leading to a private deck backed to wooded area & direct access to the Patapsco Hiking Trail & Patapsco River. The upper level includes a large primary bedroom with multiple closets, and an ensuite bathroom. There are 3 additional bedrooms with a hall bath. Walk-out lower level is ready for your design & imagination. Upgrades galore include: Kitchen (2023), roof (approx. 2017), fence (2018), HVAC - (approx. 2010), new mulch & landscaping (2023). Other Improvements - bathroom vanity, updated lighting, newer carpet, paint throughout, driveway resurfacing and more. Easy access to Rt. 29, I-70, Ellicott City and more!
Location
State MD
County Howard
Zoning R20
Rooms
Other Rooms Basement
Basement Walkout Level, Unfinished, Rear Entrance, Interior Access
Interior
Interior Features Kitchen - Eat-In, Primary Bath(s), Floor Plan - Traditional
Hot Water Natural Gas
Heating Forced Air
Cooling Central A/C
Flooring Hardwood, Carpet
Fireplaces Number 1
Fireplaces Type Equipment
Equipment Dishwasher, Dryer, Oven/Range - Gas, Refrigerator, Stove, Washer
Fireplace Y
Appliance Dishwasher, Dryer, Oven/Range - Gas, Refrigerator, Stove, Washer
Heat Source Natural Gas
Laundry Main Floor
Exterior
Exterior Feature Deck(s)
Garage Garage Door Opener
Garage Spaces 2.0
Waterfront N
Water Access N
Accessibility None
Porch Deck(s)
Parking Type Driveway, Attached Garage
Attached Garage 2
Total Parking Spaces 2
Garage Y
Building
Lot Description Cul-de-sac
Story 3
Foundation Slab
Sewer Public Sewer
Water Public
Architectural Style Traditional
Level or Stories 3
Additional Building Above Grade, Below Grade
New Construction N
Schools
Elementary Schools St. Johns Lane
Middle Schools Patapsco
High Schools Mt. Hebron
School District Howard County Public School System
Others
Senior Community No
Tax ID 1402360934
Ownership Fee Simple
SqFt Source Assessor
Special Listing Condition Standard
Read Less Info
Want to know what your home might be worth? Contact us for a FREE valuation!

Our team is ready to help you sell your home for the highest possible price ASAP

Bought with Sarah E Lipkowitz • VYBE Realty




