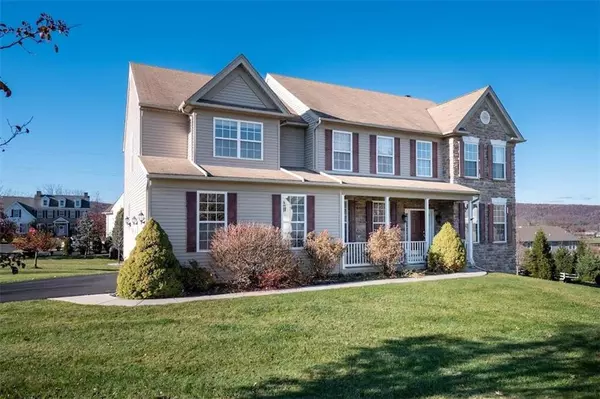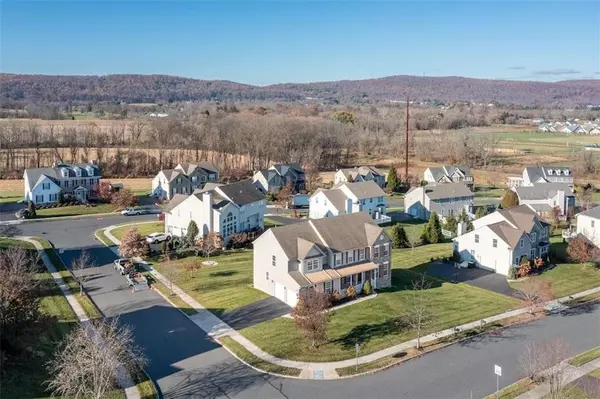For more information regarding the value of a property, please contact us for a free consultation.
Key Details
Sold Price $680,000
Property Type Single Family Home
Sub Type Detached
Listing Status Sold
Purchase Type For Sale
Square Footage 4,078 sqft
Price per Sqft $166
Subdivision Curly Horse
MLS Listing ID 727140
Sold Date 01/05/24
Style Colonial
Bedrooms 4
Full Baths 2
Half Baths 1
Abv Grd Liv Area 2,828
Year Built 2006
Annual Tax Amount $8,208
Lot Size 0.328 Acres
Property Description
This stunning Upper Saucon colonial is situated on a corner lot in the desirable Southern Lehigh School District. The open floor plan concept from the kitchen to the family room boasts a 2-story stone hearthside wood fireplace. Eat-in Kitchen provides Corian countertops, center island, tiled backsplash, and breakfast nook. Located from the breakfast nook are sliding doors leading to a multi-tiered Trex deck. Formal Living and Dining rooms, both with crown and chair rail molding. The first floor also provides a bonus room that could be used as a 5th bedroom, office, study, or den. Completing the main floor is the laundry room and powder room. The second floor has a luxurious master ensuite featuring a spacious bathroom with jacuzzi tub, double vanity, stand-up shower, and walk-in closet. Completing the second floor are three additional nice sized rooms, a full bath, and catwalk overlooking the 2-story spacious living areas flooded with natural light. The lower level is fully finished adding an additional family room with sliding doors accessing the back yard. Other amenities include plenty of storage space, hardwood flooring and conveniently located to I-78 for commuters, schools, and minutes from the Promenade shopping experience.
Location
State PA
County Lehigh
Area Upper Saucon
Rooms
Basement Full, Fully Finished, Lower Level, Outside Entrance, Walk-Out
Interior
Interior Features Cathedral Ceilings, Center Island, Den/Office, Drapes, Family Room First Level, Family Room Lower Level, Foyer, Laundry First, Recreation Room, Utility/Mud Room, Vaulted Ceilings, Walk-in Closet(s)
Hot Water Gas
Heating Forced Air, Gas, Zoned Heat
Cooling Ceiling Fans, Central AC
Flooring Ceramic Tile, Hardwood, Wall-to-Wall Carpet
Fireplaces Type Family Room
Exterior
Exterior Feature Covered Porch, Deck
Garage Attached, Off & On Street
Pool Covered Porch, Deck
Building
Story 2.0
Sewer Public
Water Public
New Construction No
Schools
School District Southern Lehigh
Others
Financing Cash,Conventional,FHA,VA
Special Listing Condition Not Applicable
Read Less Info
Want to know what your home might be worth? Contact us for a FREE valuation!

Our team is ready to help you sell your home for the highest possible price ASAP
Bought with RE/MAX 440




