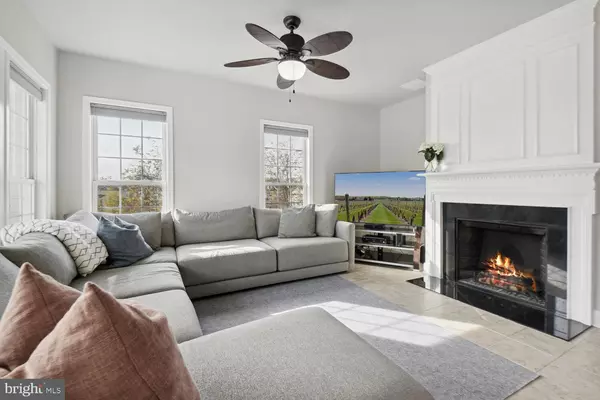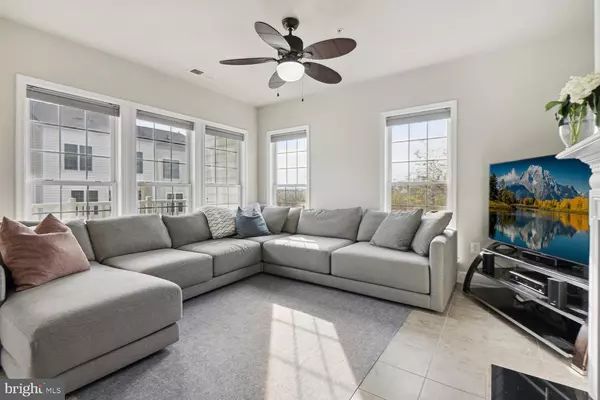For more information regarding the value of a property, please contact us for a free consultation.
Key Details
Sold Price $451,500
Property Type Condo
Sub Type Condo/Co-op
Listing Status Sold
Purchase Type For Sale
Square Footage 2,133 sqft
Price per Sqft $211
Subdivision Potomac Club Condominiums
MLS Listing ID VAPW2061638
Sold Date 12/29/23
Style Colonial
Bedrooms 3
Full Baths 2
Half Baths 1
Condo Fees $234/mo
HOA Fees $142/mo
HOA Y/N Y
Abv Grd Liv Area 2,133
Originating Board BRIGHT
Year Built 2009
Annual Tax Amount $4,331
Tax Year 2022
Property Description
Welcome to the Potomac Club lifestyle! Two level, spacious and light filled 2100+ square foot end unit condo with tons of light. This home has been meticulously maintained by the owners. Huge gourmet kitchen with center island with granite that overlooks a family sitting area. Large dining room and living room. 3 nice sized bedrooms on the upper level. Owners suite has a spacious ensuite bathroom with jacuzzi tub and separate shower. Over sized garage with extra storage. Home has been freshly painted and updated lighting. As part of the Potomac Club Community, residents will have access to a range of amenities, including playgrounds, indoor and outdoor pools, a rock-climbing wall, a sauna, a business center, an event room, and a top-of-the-line gym. This community is perfect for those who enjoy an active lifestyle. Stone Bridge Town Center is located across the street with movie theatres, ice skating outside during winter months, great restaurants and shopping including a Wegmans. VRE is a quick drive away as well as Potomac Mills Mall. Close to all commuter Routes.
Location
State VA
County Prince William
Zoning R16
Interior
Interior Features Breakfast Area, Ceiling Fan(s), Combination Dining/Living, Floor Plan - Open, Kitchen - Gourmet, Soaking Tub, Stall Shower, Wood Floors
Hot Water Natural Gas
Cooling Central A/C
Flooring Wood, Carpet
Fireplaces Number 1
Equipment Built-In Microwave, Disposal, Dishwasher, Dryer - Front Loading, Oven - Double, Cooktop, Refrigerator, Six Burner Stove, Stainless Steel Appliances, Washer - Front Loading
Fireplace Y
Appliance Built-In Microwave, Disposal, Dishwasher, Dryer - Front Loading, Oven - Double, Cooktop, Refrigerator, Six Burner Stove, Stainless Steel Appliances, Washer - Front Loading
Heat Source Natural Gas
Exterior
Parking Features Garage - Rear Entry
Garage Spaces 1.0
Amenities Available Bar/Lounge, Bike Trail, Club House, Common Grounds, Community Center, Exercise Room, Fitness Center, Jog/Walk Path, Meeting Room, Party Room, Picnic Area, Pool - Indoor, Pool - Outdoor, Recreational Center, Swimming Pool, Tot Lots/Playground
Water Access N
Roof Type Architectural Shingle
Accessibility None
Attached Garage 1
Total Parking Spaces 1
Garage Y
Building
Story 2
Foundation Slab
Sewer Public Sewer
Water Public
Architectural Style Colonial
Level or Stories 2
Additional Building Above Grade, Below Grade
Structure Type 9'+ Ceilings
New Construction N
Schools
Elementary Schools Fitzgerald
Middle Schools Rippon
High Schools Freedom
School District Prince William County Public Schools
Others
Pets Allowed Y
HOA Fee Include Common Area Maintenance,Ext Bldg Maint,Health Club,Insurance,Lawn Care Front,Lawn Care Rear,Lawn Care Side,Lawn Maintenance,Management,Pest Control,Pool(s),Recreation Facility,Snow Removal,Trash
Senior Community No
Tax ID 8391-04-8670.02
Ownership Condominium
Acceptable Financing Cash, Conventional, FHA, USDA, VA, VHDA
Horse Property N
Listing Terms Cash, Conventional, FHA, USDA, VA, VHDA
Financing Cash,Conventional,FHA,USDA,VA,VHDA
Special Listing Condition Standard
Pets Description Size/Weight Restriction
Read Less Info
Want to know what your home might be worth? Contact us for a FREE valuation!

Our team is ready to help you sell your home for the highest possible price ASAP

Bought with LaTonya Aniesha Thorogood • City Realty




