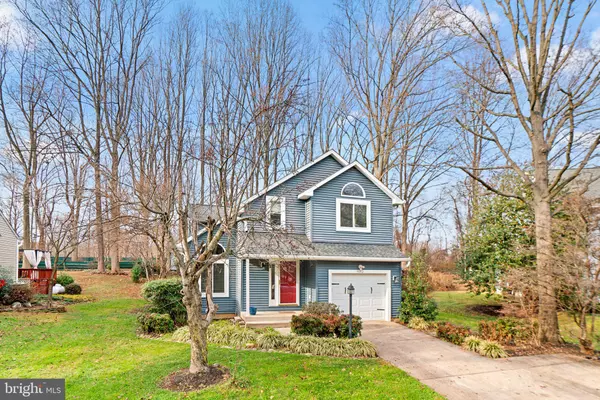For more information regarding the value of a property, please contact us for a free consultation.
Key Details
Sold Price $570,000
Property Type Single Family Home
Sub Type Detached
Listing Status Sold
Purchase Type For Sale
Square Footage 2,697 sqft
Price per Sqft $211
Subdivision Kings Contrivance
MLS Listing ID MDHW2034396
Sold Date 01/05/24
Style Contemporary
Bedrooms 3
Full Baths 2
Half Baths 1
HOA Fees $99/ann
HOA Y/N Y
Abv Grd Liv Area 1,986
Originating Board BRIGHT
Year Built 1988
Annual Tax Amount $6,150
Tax Year 2022
Lot Size 0.338 Acres
Acres 0.34
Property Description
Welcome home to 9312 Spring Water Path!! Discover the epitome of modern living in this exquisite, one-of-a-kind residence nestled in the highly sought-after King's Contrivance. Stepping into the home, you are greeted by an expansive great room, adorned with vaulted ceilings and elegant hardwood flooring that creates a warm and inviting ambiance, this room is truly one of a kind. The eat-in kitchen, featuring granite countertops, stainless steel appliances, crown moldings, and ceramic tile flooring, an ideal space for both everyday living and entertaining as it incorporates the family room with a fireplace to keep cozy, to give it that open feeling. Off of the rear family room, is a large sliding glass door that leads to an expansive flag stone patio, and wooded backyard that gives you the feeling of being one with nature. Upstairs you will find three spacious bedrooms, with the primary bedroom including a walk-in closet and recently remodeled bathroom boasting a captivating design, complete with dual vanity for added luxury. Topping the upper level off are two secondary bedrooms and a recently updated hallway bath. This home is not just a place to live; it's a testament to refined living and contemporary space. Venture downstairs to the recently fully finished basement, a recent addition that elevates the home's appeal to new heights. This versatile space opens up a world of possibilities, offering additional room for recreation, relaxation, or even a home office. Immerse yourself in the plush comfort of this added living area, providing the perfect setting for gatherings or personal retreats. Close to all major Howard County commuter routes, and CPRA trails.
Location
State MD
County Howard
Zoning R20
Rooms
Basement Fully Finished
Interior
Interior Features Attic, Breakfast Area, Ceiling Fan(s), Chair Railings, Crown Moldings, Dining Area, Primary Bath(s), Pantry, Sprinkler System, Walk-in Closet(s), Wood Floors
Hot Water Electric
Heating Heat Pump(s)
Cooling Ceiling Fan(s), Central A/C, Dehumidifier, Heat Pump(s)
Flooring Hardwood
Fireplaces Number 1
Fireplaces Type Gas/Propane
Equipment Built-In Microwave, Built-In Range, Dishwasher, Disposal, Humidifier, Instant Hot Water, Oven/Range - Electric, Refrigerator, Stainless Steel Appliances, Stove, Water Heater
Fireplace Y
Window Features Double Pane,Screens
Appliance Built-In Microwave, Built-In Range, Dishwasher, Disposal, Humidifier, Instant Hot Water, Oven/Range - Electric, Refrigerator, Stainless Steel Appliances, Stove, Water Heater
Heat Source Electric
Laundry Basement, Hookup
Exterior
Exterior Feature Patio(s)
Garage Inside Access, Covered Parking, Garage - Front Entry
Garage Spaces 1.0
Utilities Available Electric Available
Waterfront N
Water Access N
Roof Type Architectural Shingle
Accessibility None
Porch Patio(s)
Parking Type Attached Garage
Attached Garage 1
Total Parking Spaces 1
Garage Y
Building
Story 3
Foundation Slab
Sewer Public Sewer
Water Public
Architectural Style Contemporary
Level or Stories 3
Additional Building Above Grade, Below Grade
Structure Type 2 Story Ceilings,Vaulted Ceilings
New Construction N
Schools
School District Howard County Public School System
Others
Senior Community No
Tax ID 1406512437
Ownership Fee Simple
SqFt Source Assessor
Acceptable Financing Cash, Conventional, FHA, VA
Listing Terms Cash, Conventional, FHA, VA
Financing Cash,Conventional,FHA,VA
Special Listing Condition Standard
Read Less Info
Want to know what your home might be worth? Contact us for a FREE valuation!

Our team is ready to help you sell your home for the highest possible price ASAP

Bought with Yu Ota • Cummings & Co. Realtors




