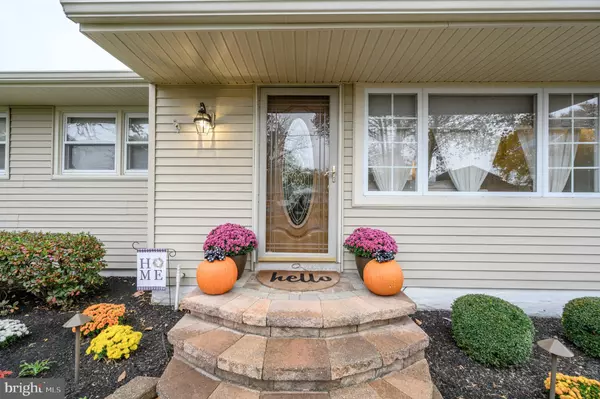For more information regarding the value of a property, please contact us for a free consultation.
Key Details
Sold Price $365,000
Property Type Single Family Home
Sub Type Detached
Listing Status Sold
Purchase Type For Sale
Square Footage 1,042 sqft
Price per Sqft $350
Subdivision None Available
MLS Listing ID NJBL2056280
Sold Date 01/04/24
Style Split Level
Bedrooms 3
Full Baths 1
HOA Y/N N
Abv Grd Liv Area 1,042
Originating Board BRIGHT
Year Built 1970
Annual Tax Amount $5,768
Tax Year 2022
Lot Size 7,700 Sqft
Acres 0.18
Lot Dimensions 70.00 x 110.00
Property Description
Look no further! Lovely 3 Bed 1.5 Bath Split in desirable Delanco is sure to impress! Beautifully maintained inside and out with curb appeal and plenty of upgrades all through, completely Move-in-Ready, and waiting for you! Step in to find a spacious, light and bright Living rm with gleaming HW flooring and raised ceiling that truly opens up the space, flowing seamlessly into the open Dining area. Updated Eat-in-Kitchen offers sleek SS Appliances, updated counters, Pantry and ample cabinet storage with underlighting. A crisp neutral palette throughout makes it easy to customize! Down the hall, the updated Full Bath with ceramic tiling and wainscotting, along with 3 generous Bedrooms with lighted ceiling fans for added comfort. Finished lower level boasts a large Family rm with plush carpeting and recessed lighting, convenient 1/2 Bath, laundry facilities, and versatile Storage room- great for a Home Office or Gym area! Plush Backyard with pristine landscaping holds a Patio, storage shed, plenty of space to play, and is completely fenced-in for your privacy. Paver Driveway with ample parking, New Central Air unit (1 year), Newer Furnace (3 years), the list goes on! Close to schools, parks, the Public Library, shopping, dining, the River Line Light Rail, and more. Don't wait! This could be your Home Sweet Home! *Showings to begin Saturday, Nov. 18th*
Location
State NJ
County Burlington
Area Delanco Twp (20309)
Zoning R-4
Rooms
Other Rooms Living Room, Dining Room, Primary Bedroom, Bedroom 2, Bedroom 3, Kitchen
Main Level Bedrooms 3
Interior
Interior Features Carpet, Ceiling Fan(s), Dining Area, Entry Level Bedroom, Kitchen - Eat-In, Recessed Lighting, Tub Shower, Upgraded Countertops, Wainscotting, Wood Floors
Hot Water Natural Gas
Heating Forced Air
Cooling Central A/C
Flooring Carpet, Ceramic Tile, Wood
Equipment Dishwasher, Dryer, Microwave, Oven/Range - Gas, Refrigerator, Washer
Fireplace N
Appliance Dishwasher, Dryer, Microwave, Oven/Range - Gas, Refrigerator, Washer
Heat Source Natural Gas
Laundry Lower Floor
Exterior
Exterior Feature Patio(s), Porch(es)
Garage Spaces 4.0
Fence Fully, Privacy
Waterfront N
Water Access N
Roof Type Asphalt,Shingle
Accessibility None
Porch Patio(s), Porch(es)
Parking Type Driveway
Total Parking Spaces 4
Garage N
Building
Lot Description Level
Story 2
Foundation Slab
Sewer Public Sewer
Water Public
Architectural Style Split Level
Level or Stories 2
Additional Building Above Grade, Below Grade
Structure Type 9'+ Ceilings
New Construction N
Schools
School District Riverside Township Public Schools
Others
Senior Community No
Tax ID 09-01703-00004
Ownership Fee Simple
SqFt Source Assessor
Security Features Carbon Monoxide Detector(s),Smoke Detector,Security System
Acceptable Financing Cash, Conventional, FHA, VA
Listing Terms Cash, Conventional, FHA, VA
Financing Cash,Conventional,FHA,VA
Special Listing Condition Standard
Read Less Info
Want to know what your home might be worth? Contact us for a FREE valuation!

Our team is ready to help you sell your home for the highest possible price ASAP

Bought with Michele Lynn Harker • Coldwell Banker Realty




