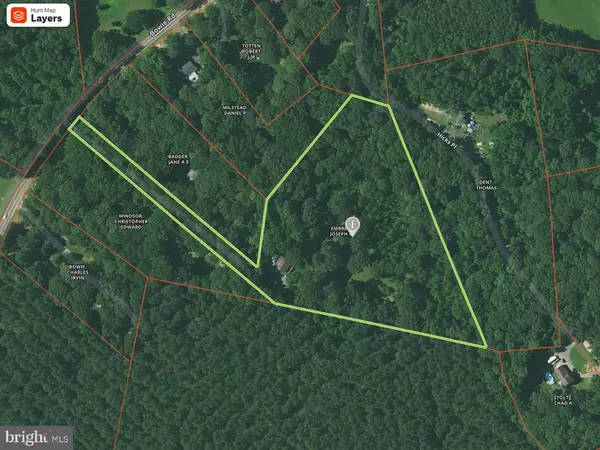For more information regarding the value of a property, please contact us for a free consultation.
Key Details
Sold Price $455,000
Property Type Single Family Home
Sub Type Detached
Listing Status Sold
Purchase Type For Sale
Square Footage 2,728 sqft
Price per Sqft $166
Subdivision None Available
MLS Listing ID MDCH2026174
Sold Date 01/03/24
Style Cape Cod
Bedrooms 3
Full Baths 2
Half Baths 1
HOA Y/N N
Abv Grd Liv Area 1,950
Originating Board BRIGHT
Year Built 1981
Annual Tax Amount $4,630
Tax Year 2023
Lot Size 8.120 Acres
Acres 8.12
Property Description
CONTRACT FELL APART DUE TO NO FAULT OF THE SELLER. BUYER WAS UNABLE TO OBTAIN FINANCING....Nestled on a serene and secluded 8.12-acre lot, this charming Cape Cod-style home offers the epitome of country living at its finest! This picturesque home boasts a classic style exuding timeless charm and character. With three spacious bedrooms and two- and one-half bathrooms, this home provides ample space for everyone! The spacious Primary bedroom is located on the main floor and is open to a sitting room/office. Freshly painted throughout the interior, making it move-in ready. The kitchen is equipped with newly painted cabinets, plenty of counter space and newer stainless-steel appliances. The finished basement features a large family room with a wood stove. The enormous laundry/storage room provides expansive storage space. Relax or entertain on huge brand-new deck as it will help you embrace the tranquility and beauty of nature in this secluded haven. Whether you desire to enjoy peaceful moments alone or engage in outdoor activities, the expansive 8.12-acre private lot and gorgeous home will provide endless possibilities! New roof - replaced in 2023! Schedule a viewing today and experience country living at its best!
Location
State MD
County Charles
Zoning AC
Rooms
Other Rooms Dining Room, Primary Bedroom, Sitting Room, Bedroom 2, Bedroom 3, Kitchen, Family Room, Laundry, Recreation Room, Storage Room, Full Bath, Half Bath
Basement Connecting Stairway, Outside Entrance, Partially Finished
Main Level Bedrooms 1
Interior
Interior Features Kitchen - Country, Breakfast Area, Kitchen - Table Space, Dining Area, Window Treatments, Entry Level Bedroom, Primary Bath(s), Stove - Wood
Hot Water Electric
Heating Heat Pump(s)
Cooling Heat Pump(s), Ceiling Fan(s)
Fireplaces Number 1
Equipment Dishwasher, Disposal, Dryer, Refrigerator, Washer, Water Conditioner - Owned, Freezer, Stove
Fireplace Y
Appliance Dishwasher, Disposal, Dryer, Refrigerator, Washer, Water Conditioner - Owned, Freezer, Stove
Heat Source Electric
Exterior
Exterior Feature Deck(s), Porch(es)
Garage Spaces 12.0
Waterfront N
Water Access N
Accessibility None
Porch Deck(s), Porch(es)
Parking Type Driveway
Total Parking Spaces 12
Garage N
Building
Story 3
Foundation Slab
Sewer Septic Exists
Water Filter, Well
Architectural Style Cape Cod
Level or Stories 3
Additional Building Above Grade, Below Grade
Structure Type Cathedral Ceilings
New Construction N
Schools
Elementary Schools Mt Hope/Nanjemoy
Middle Schools General Smallwood
High Schools Henry E. Lackey
School District Charles County Public Schools
Others
Senior Community No
Tax ID 0903009254
Ownership Fee Simple
SqFt Source Assessor
Special Listing Condition Standard
Read Less Info
Want to know what your home might be worth? Contact us for a FREE valuation!

Our team is ready to help you sell your home for the highest possible price ASAP

Bought with Gregory M Barnes • Nexttier Realty LLC




